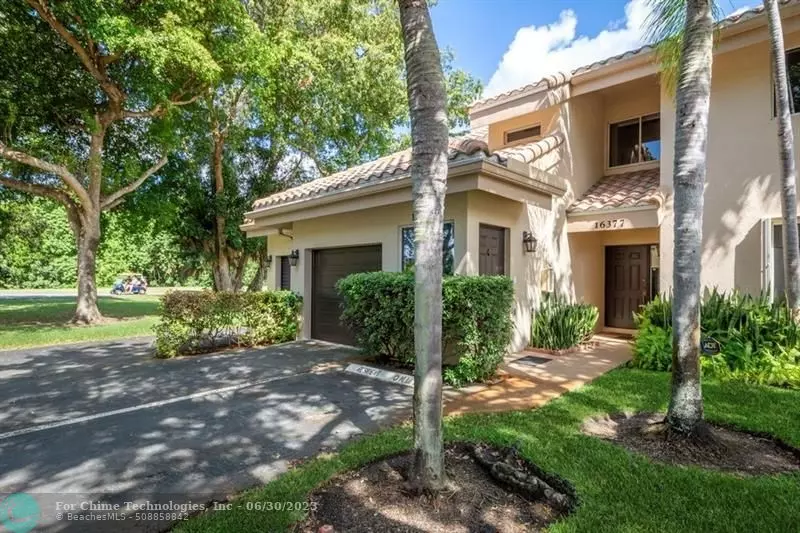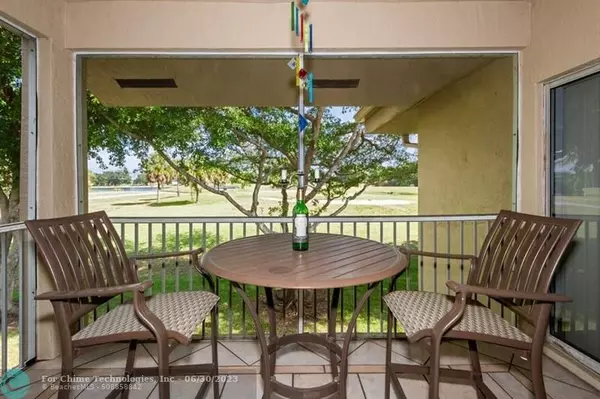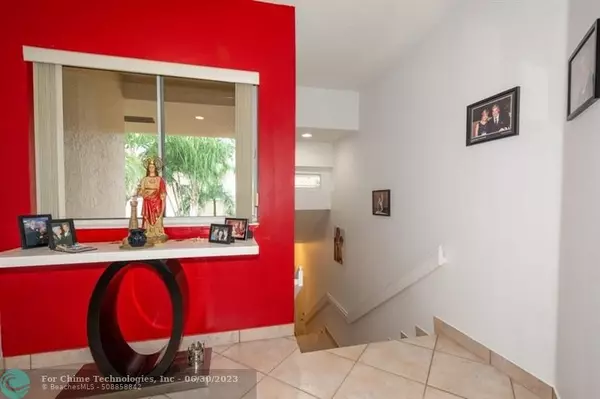$485,000
$499,000
2.8%For more information regarding the value of a property, please contact us for a free consultation.
16379 Malibu Dr #50 Weston, FL 33326
2 Beds
2 Baths
2,234 SqFt
Key Details
Sold Price $485,000
Property Type Townhouse
Sub Type Townhouse
Listing Status Sold
Purchase Type For Sale
Square Footage 2,234 sqft
Price per Sqft $217
Subdivision California Courts
MLS Listing ID F10374732
Sold Date 05/30/23
Style Townhouse Condo
Bedrooms 2
Full Baths 2
Construction Status Resale
Membership Fee $335
HOA Fees $500/mo
HOA Y/N Yes
Year Built 1993
Annual Tax Amount $3,423
Tax Year 2022
Property Description
Best views in California Courts!! Spacious 2b/2b + den.1644 sq feet under air with gorgeous golf course views from both balconies. Corner unit in the back of the complex on a very quiet street.2 walk-in closets in the master bedroom, with custom adjustable shelves. Custom adjustable shelves also in the 2nd bedroom. 18x18 ceramic tile flooring throughout. Wood cabinets, granite counter tops. Stainless steel Appliances, Laundry room with washer and dryer. 1 car Garage attached. Amenities include Gym, Pools, Bowling, Tennis, Roller Skating. Bonaventure Town Center membership required for only $335 a year. Hi speed internet included. Great location. Close to highways and shopping and restaurants. A must see. Don't wait will go fast.
Location
State FL
County Broward County
Community California Courts
Area Weston (3890)
Building/Complex Name California Courts
Rooms
Bedroom Description Entry Level
Other Rooms Den/Library/Office, Family Room
Dining Room Breakfast Area, Formal Dining
Interior
Interior Features First Floor Entry, Built-Ins, Closet Cabinetry, Pantry, Roman Tub, Split Bedroom, Walk-In Closets
Heating Central Heat
Cooling Ceiling Fans, Central Cooling
Flooring Ceramic Floor
Equipment Dishwasher, Disposal, Dryer, Electric Range, Electric Water Heater, Microwave, Refrigerator, Washer
Furnishings Unfurnished
Exterior
Exterior Feature Open Balcony, Screened Balcony
Parking Features Attached
Garage Spaces 1.0
Amenities Available Heated Pool, Tennis
Water Access N
Private Pool No
Building
Unit Features Golf View,Other View
Foundation Cbs Construction
Unit Floor 1
Construction Status Resale
Schools
Elementary Schools Eagle Point
Middle Schools Tequesta Trace
High Schools Western
Others
Pets Allowed Yes
HOA Fee Include 500
Senior Community No HOPA
Restrictions No Trucks/Rv'S,Ok To Lease,Okay To Lease 1st Year
Security Features Other Security
Acceptable Financing Cash, Conventional
Membership Fee Required Yes
Listing Terms Cash, Conventional
Num of Pet 1
Pets Allowed Number Limit
Read Less
Want to know what your home might be worth? Contact us for a FREE valuation!

Our team is ready to help you sell your home for the highest possible price ASAP

Bought with Douglas Elliman
GET MORE INFORMATION





