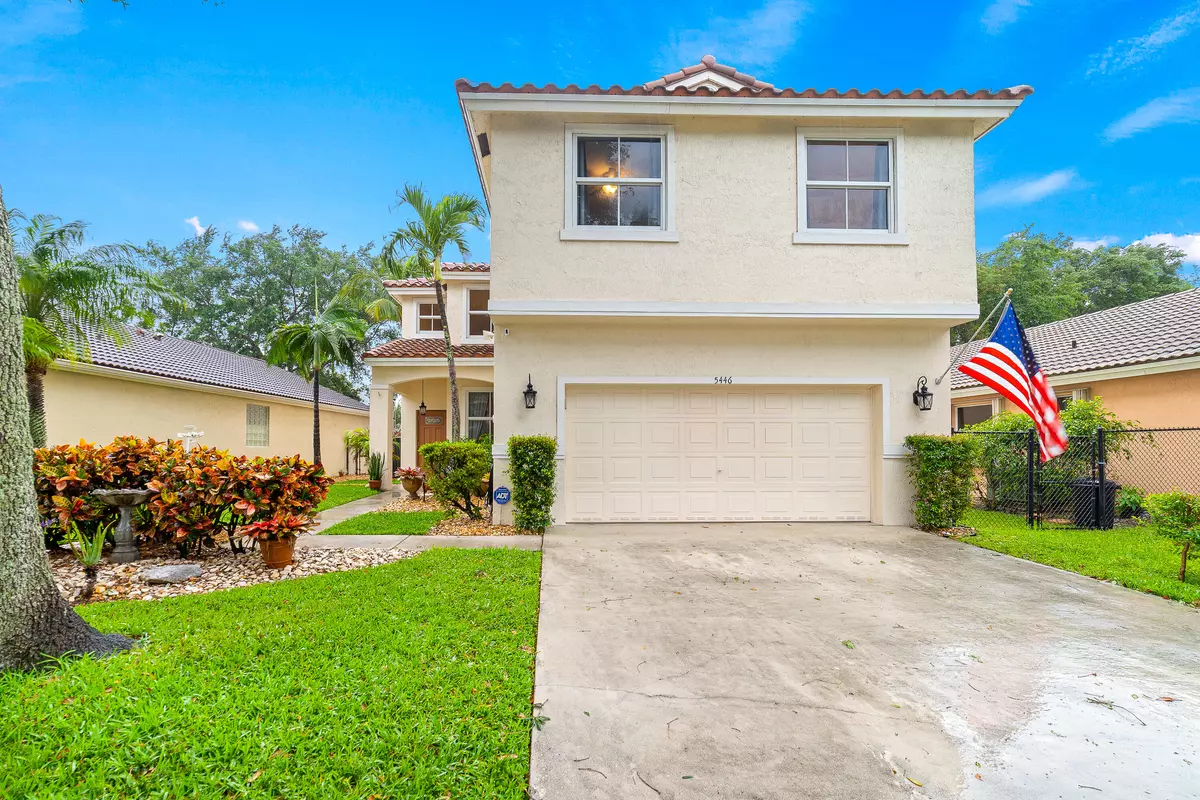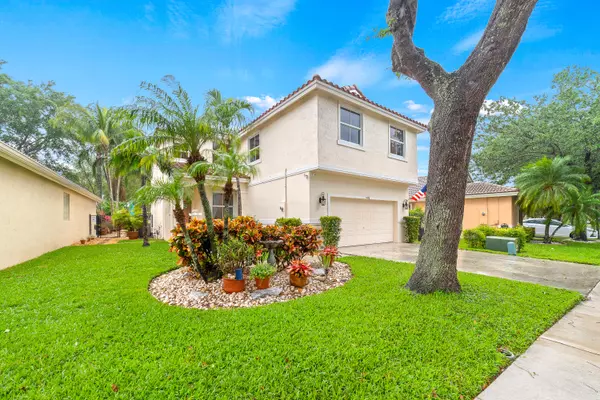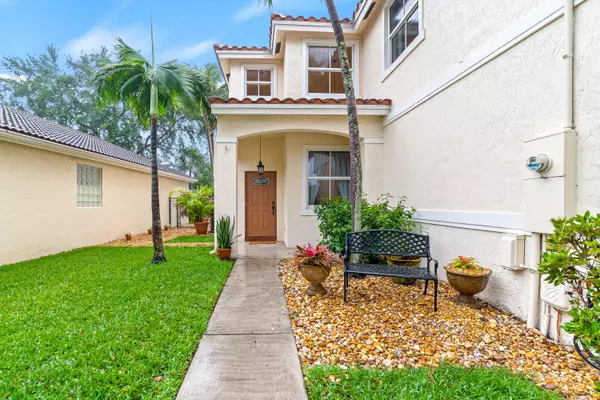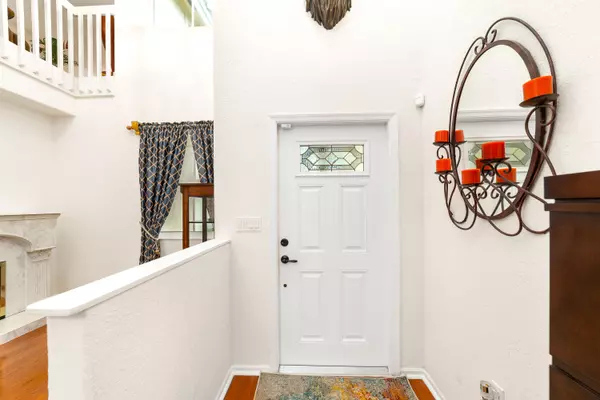Bought with United Realty Group Inc
$600,000
$595,000
0.8%For more information regarding the value of a property, please contact us for a free consultation.
5446 NW 49 CT Coconut Creek, FL 33073
3 Beds
2.1 Baths
2,028 SqFt
Key Details
Sold Price $600,000
Property Type Single Family Home
Sub Type Single Family Detached
Listing Status Sold
Purchase Type For Sale
Square Footage 2,028 sqft
Price per Sqft $295
Subdivision Wiles/Butler Plat One
MLS Listing ID RX-10881662
Sold Date 05/30/23
Style Multi-Level,Traditional
Bedrooms 3
Full Baths 2
Half Baths 1
Construction Status Resale
HOA Fees $185/mo
HOA Y/N Yes
Year Built 1998
Annual Tax Amount $3,555
Tax Year 2022
Lot Size 4,540 Sqft
Property Description
Welcome home to this immaculate 3 bedroom 2.5 bathroom Coconut Creek property located in the highly sought after Lake Windermere at Indigo Lakes community. BRAND NEW ROOF! IMPACT WINDOWS AND DOORS! As you enter, you immediately notice the soaring high ceilings, abundant natural light and view to the pool. The kitchen has been partially updated with granite countertops and has a large island opening out to the family room, perfect for entertaining. All bedrooms are upstairs with a large primary suite with large walk in closet and huge primary bath. The secondary bedrooms are also of ample size and have large closets. The gigantic loft space offers endless possibilities for an office, playroom or entertaining space.
Location
State FL
County Broward
Area 3513
Zoning PUD
Rooms
Other Rooms Attic, Family, Great, Laundry-Inside, Loft
Master Bath Dual Sinks, Mstr Bdrm - Upstairs, Separate Shower, Separate Tub
Interior
Interior Features Ctdrl/Vault Ceilings, Entry Lvl Lvng Area, Foyer, Kitchen Island, Pantry, Upstairs Living Area, Walk-in Closet
Heating Central
Cooling Ceiling Fan, Central
Flooring Carpet, Ceramic Tile, Tile, Wood Floor
Furnishings Unfurnished
Exterior
Exterior Feature Auto Sprinkler, Fence, Open Patio, Open Porch, Outdoor Shower, Zoned Sprinkler
Parking Features 2+ Spaces, Driveway, Garage - Attached
Garage Spaces 2.0
Pool Autoclean, Concrete, Equipment Included, Freeform, Inground
Community Features Sold As-Is, Gated Community
Utilities Available Cable, Electric, Public Sewer, Public Water
Amenities Available Pool, Sidewalks, Street Lights
Waterfront Description None
View Pool
Roof Type S-Tile,Wood Joist,Wood Truss/Raft
Present Use Sold As-Is
Exposure North
Private Pool Yes
Building
Lot Description < 1/4 Acre
Story 2.00
Foundation CBS, Stucco
Construction Status Resale
Schools
Elementary Schools Winston Park Elementary School
Middle Schools Lyons Creek Middle School
High Schools Monarch High School
Others
Pets Allowed Yes
HOA Fee Include Assessment Fee,Common Areas,Management Fees,Recrtnal Facility,Trash Removal
Senior Community No Hopa
Restrictions Commercial Vehicles Prohibited
Security Features Burglar Alarm,Entry Phone,Gate - Unmanned
Acceptable Financing Cash, Conventional, FHA, VA
Horse Property No
Membership Fee Required No
Listing Terms Cash, Conventional, FHA, VA
Financing Cash,Conventional,FHA,VA
Pets Allowed No Aggressive Breeds, No Restrictions
Read Less
Want to know what your home might be worth? Contact us for a FREE valuation!

Our team is ready to help you sell your home for the highest possible price ASAP
GET MORE INFORMATION





