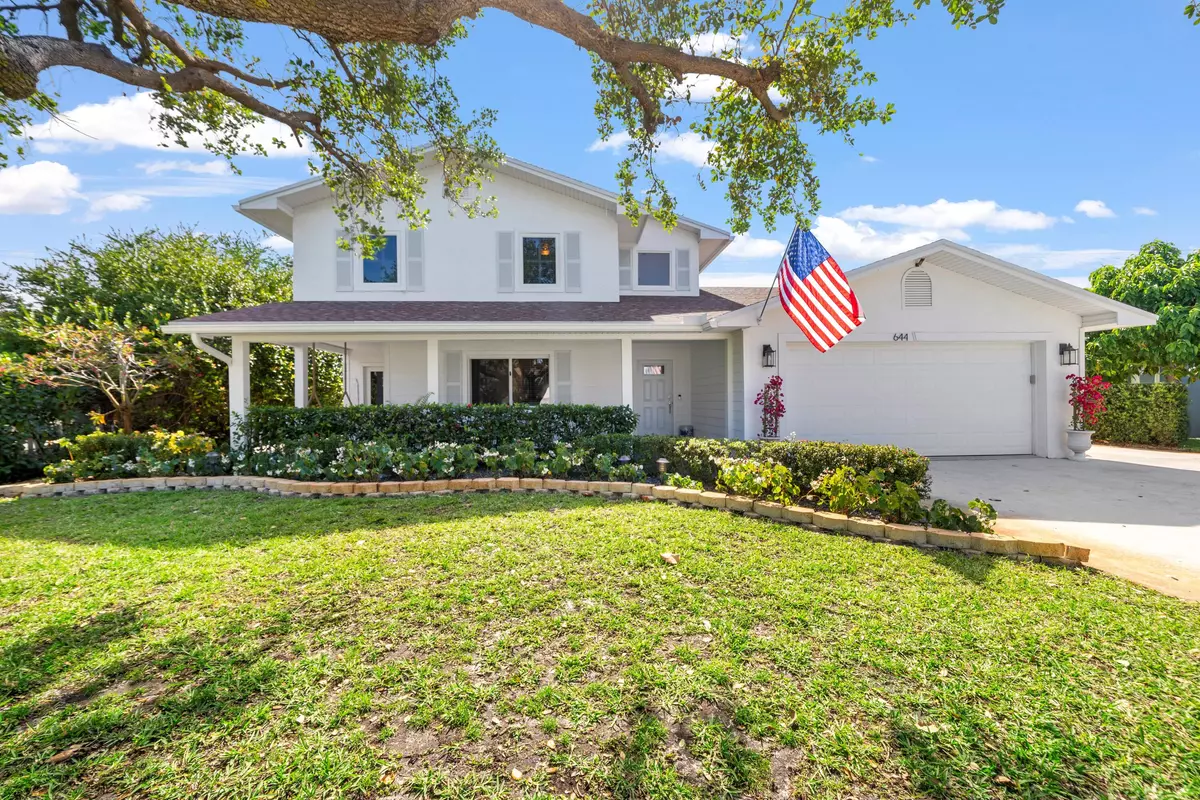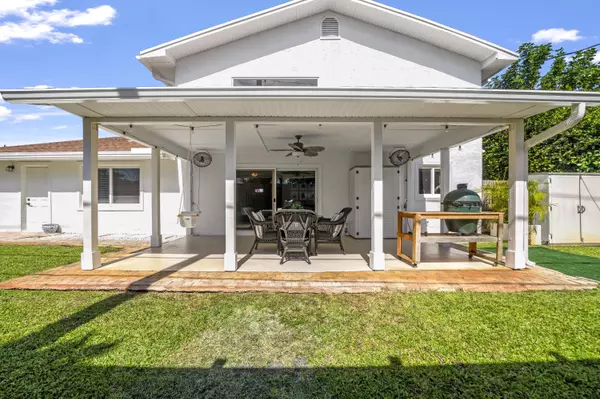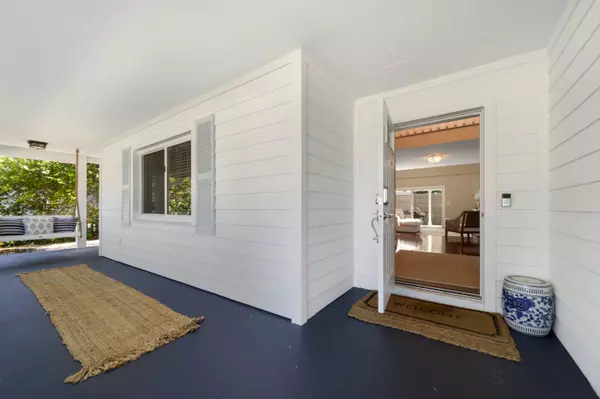Bought with Elite Sales Group
$905,000
$959,000
5.6%For more information regarding the value of a property, please contact us for a free consultation.
644 Heron DR Delray Beach, FL 33444
4 Beds
2.1 Baths
2,220 SqFt
Key Details
Sold Price $905,000
Property Type Single Family Home
Sub Type Single Family Detached
Listing Status Sold
Purchase Type For Sale
Square Footage 2,220 sqft
Price per Sqft $407
Subdivision Tropic Palms 1
MLS Listing ID RX-10876664
Sold Date 06/09/23
Style Multi-Level,Plantation
Bedrooms 4
Full Baths 2
Half Baths 1
Construction Status Resale
HOA Y/N No
Year Built 1993
Annual Tax Amount $6,661
Tax Year 2022
Lot Size 8,029 Sqft
Property Description
This property is charming inside and out with a warm, modern cottage feel. Starting with the front porch where you can sit on your swinging bench staring into the lush landscaping watching the sunrise! As you enter the foyer you feel the open space, barn doors, modern finishes and updated throughout. The kitchen has high cabinets, stainless appliances, granite counters and overlooks the covered lanai that sits in a spacious fenced backyard great for entertaining! Every bathroom has been renovated with modern finishes and a crisp look. Main bedroom is on the first floor with a large ensuite and walk in closet. This home has full impact glass, A/C 2019, Water Heater 2021, Roof 2014, Gutters 2023 plus recently renovated. This house offers it all with fabulous restuarants and shops near by!
Location
State FL
County Palm Beach
Area 4480
Zoning R-1-AA
Rooms
Other Rooms Den/Office, Laundry-Garage, Loft
Master Bath Dual Sinks, Mstr Bdrm - Ground, Separate Shower
Interior
Interior Features Built-in Shelves, Ctdrl/Vault Ceilings, Entry Lvl Lvng Area, Foyer, French Door, Split Bedroom, Walk-in Closet
Heating Central
Cooling Central
Flooring Carpet, Laminate, Tile
Furnishings Unfurnished
Exterior
Exterior Feature Auto Sprinkler, Fence, Open Patio, Open Porch
Parking Features Driveway, Garage - Attached
Garage Spaces 2.0
Utilities Available Cable, Electric, Public Sewer, Public Water
Amenities Available Fitness Trail, None, Park
Waterfront Description None
View Garden
Roof Type Comp Shingle
Exposure East
Private Pool No
Building
Lot Description < 1/4 Acre
Story 2.00
Unit Features Multi-Level
Foundation CBS
Construction Status Resale
Others
Pets Allowed Yes
HOA Fee Include None
Senior Community No Hopa
Restrictions Daily Rentals OK,Lease OK
Security Features Burglar Alarm
Acceptable Financing Cash, Conventional
Horse Property No
Membership Fee Required No
Listing Terms Cash, Conventional
Financing Cash,Conventional
Read Less
Want to know what your home might be worth? Contact us for a FREE valuation!

Our team is ready to help you sell your home for the highest possible price ASAP
GET MORE INFORMATION





