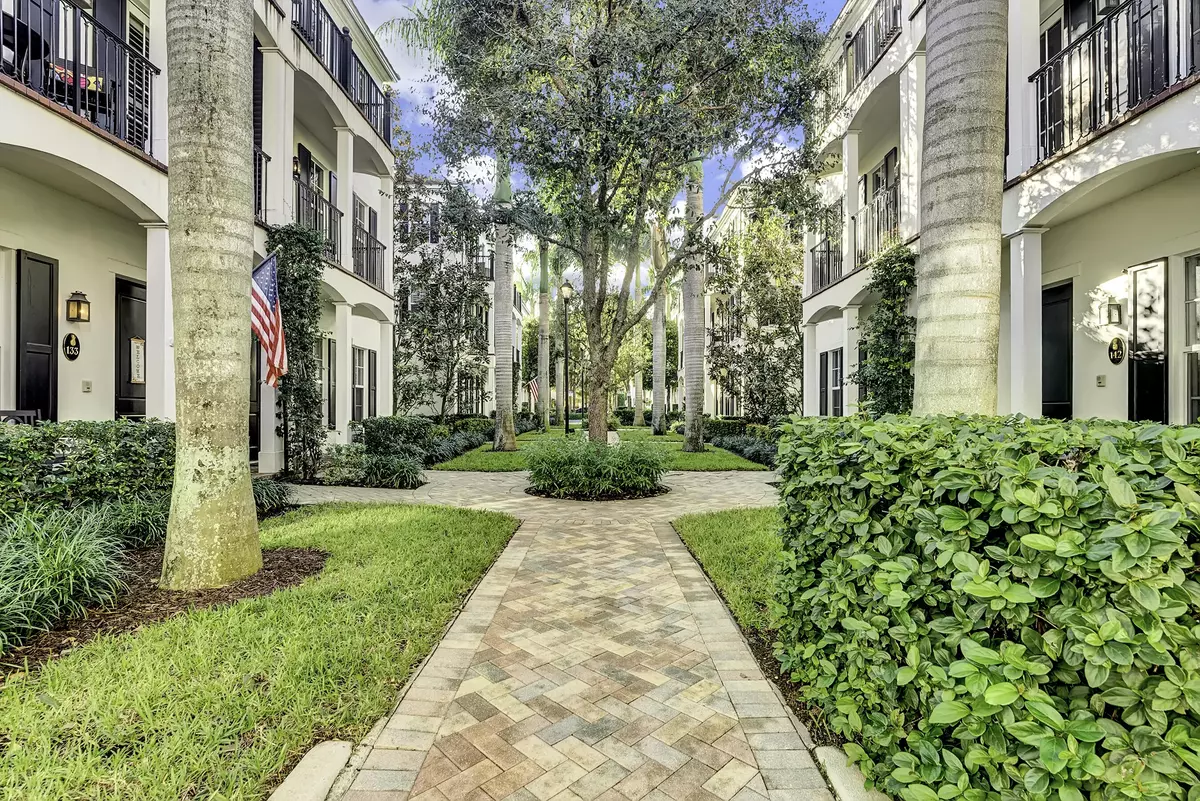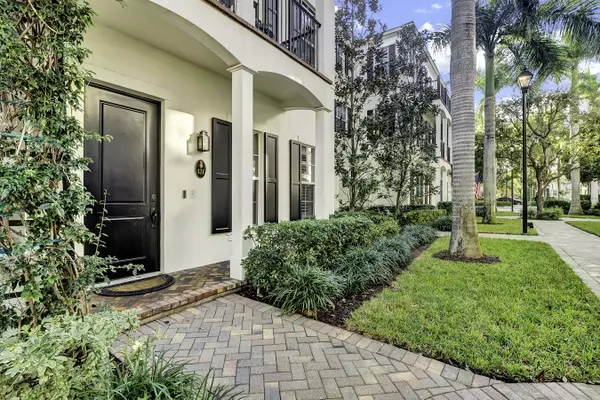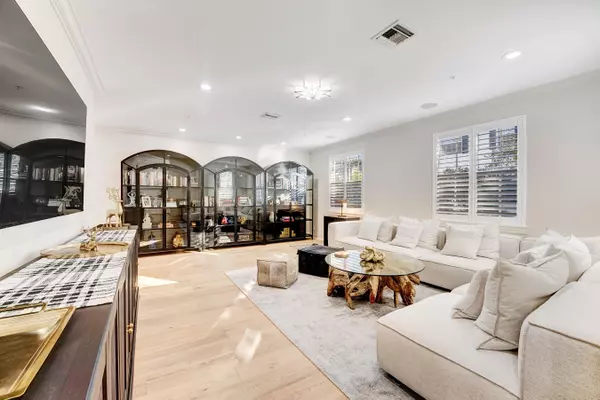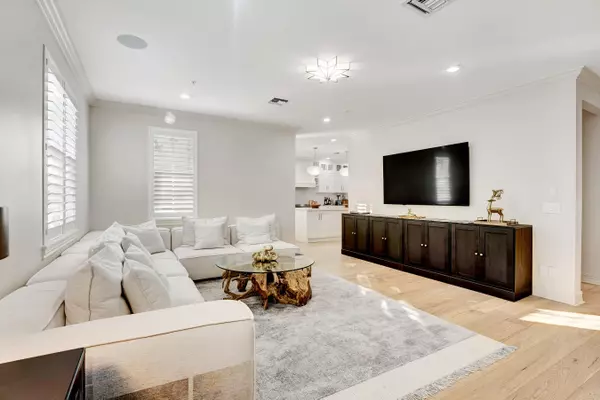Bought with Elite Realty of South Florida
$2,225,000
$2,225,000
For more information regarding the value of a property, please contact us for a free consultation.
131 Madison LN Delray Beach, FL 33444
3 Beds
3.1 Baths
2,707 SqFt
Key Details
Sold Price $2,225,000
Property Type Townhouse
Sub Type Townhouse
Listing Status Sold
Purchase Type For Sale
Square Footage 2,707 sqft
Price per Sqft $821
Subdivision Cannery Row
MLS Listing ID RX-10857303
Sold Date 06/15/23
Style Courtyard,Townhouse
Bedrooms 3
Full Baths 3
Half Baths 1
Construction Status Resale
HOA Fees $650/mo
HOA Y/N Yes
Year Built 2013
Annual Tax Amount $11,921
Tax Year 20
Property Description
Cannery Row, Delray Beach's most sought after townhome community, offers a perfect location just 2 blocks North of Atlantic Avenue & steps from Pineapple Grove, where you will find several 5-star dining options, The Ray Hotel & the very best ice cream @ Whit's! This exclusive offer has just been renovated with all new white oak flooring, an impressive expanded all new quartz kitchen highlighted with Serena & Lily lighting, a double wine cooler/coffee bar, & high end appliances. The reimagined master bathroom is trimmed with marble & a stand alone soaking bath tub. Situated inside the community courtyard, this is the developments best location. A special offer that lives luxuriously with an elevator, two balconies & a formal dining room. Cannery Row at its Best!
Location
State FL
County Palm Beach
Community Cannery Row
Area 4360
Zoning Residential
Rooms
Other Rooms Laundry-Inside
Master Bath Dual Sinks, Separate Shower, Separate Tub
Interior
Interior Features Bar, Elevator, Kitchen Island, Volume Ceiling, Walk-in Closet
Heating Central, Electric
Cooling Central, Electric
Flooring Marble, Wood Floor
Furnishings Unfurnished
Exterior
Exterior Feature Covered Balcony
Parking Features Garage - Attached
Garage Spaces 2.0
Community Features Sold As-Is
Utilities Available Cable, Electric, Public Sewer
Amenities Available Clubhouse, Pool, Spa-Hot Tub
Waterfront Description None
View Garden
Roof Type Concrete Tile
Present Use Sold As-Is
Exposure North
Private Pool No
Building
Story 3.00
Unit Features Corner,Multi-Level
Foundation CBS
Construction Status Resale
Schools
Elementary Schools Plumosa School Of The Arts
Middle Schools Carver Community Middle School
High Schools Atlantic High School
Others
Pets Allowed Restricted
HOA Fee Include Common Areas,Insurance-Bldg,Lawn Care,Maintenance-Exterior,Manager,Pool Service,Reserve Funds,Roof Maintenance
Senior Community No Hopa
Restrictions Buyer Approval,Lease OK,No Lease 1st Year,Tenant Approval
Security Features Burglar Alarm,Motion Detector,TV Camera
Acceptable Financing Cash, Conventional
Horse Property No
Membership Fee Required No
Listing Terms Cash, Conventional
Financing Cash,Conventional
Pets Allowed No Aggressive Breeds, Number Limit, Size Limit
Read Less
Want to know what your home might be worth? Contact us for a FREE valuation!

Our team is ready to help you sell your home for the highest possible price ASAP
GET MORE INFORMATION





