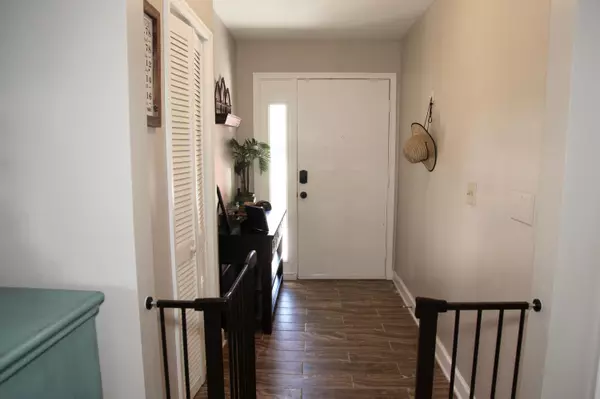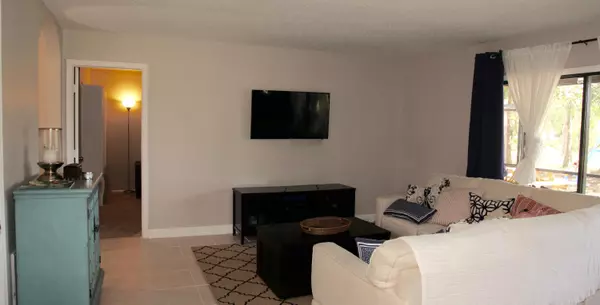Bought with Jupiter's Best Realty, Inc.
$177,500
$190,000
6.6%For more information regarding the value of a property, please contact us for a free consultation.
218 SW Bridgeport DR Port Saint Lucie, FL 34953
3 Beds
2 Baths
1,282 SqFt
Key Details
Sold Price $177,500
Property Type Single Family Home
Sub Type Single Family Detached
Listing Status Sold
Purchase Type For Sale
Square Footage 1,282 sqft
Price per Sqft $138
Subdivision Port St Lucie Section 42 1St Replat
MLS Listing ID RX-10431565
Sold Date 06/29/18
Bedrooms 3
Full Baths 2
Construction Status Resale
HOA Fees $20/mo
HOA Y/N Yes
Year Built 1979
Annual Tax Amount $2,017
Tax Year 2017
Lot Size 10,454 Sqft
Property Description
Spacious, Adorable Three Bedroom, Two Bath. Built on highly sought after Large corner lot. A backyard Paradise including great sized Screened in Porch. Enjoy scenic nature, gardening, perfect for entertaining. Privacy-no neighbors directly behind home.Side Garage with chest freezer included. New Kitchen with New appliances and backsplash.Utility room with new washer/dryer and extra storage space.Tile throughout. New carpet in bedrooms. Updated bathrooms, Master Suite, Walk-in bedroom closets, freshly painted inside. Clubhouse in development with swimming Pool. A must see! Prime location. Close to I-95 and Turnpike, Golf and country clubs, shopping, walking distance to park, minutes to the River, 15 minutes to Jensen Beach, Nearby Schools, Restaurants & more
Location
State FL
County St. Lucie
Area 7730
Zoning RS-2
Rooms
Other Rooms Util-Garage
Master Bath Combo Tub/Shower
Interior
Interior Features Walk-in Closet
Heating Central
Cooling Central
Flooring Carpet, Ceramic Tile
Furnishings Unfurnished
Exterior
Parking Features Driveway
Garage Spaces 1.0
Utilities Available Electric, Public Sewer, Public Water
Amenities Available Clubhouse, Pool, Sidewalks, Street Lights, Tennis
Waterfront Description None
Exposure North
Private Pool No
Building
Lot Description < 1/4 Acre
Story 1.00
Foundation Frame, Stucco
Construction Status Resale
Others
Pets Allowed Yes
Senior Community No Hopa
Restrictions Buyer Approval,Lease OK
Acceptable Financing Cash, Conventional, FHA, VA
Horse Property No
Membership Fee Required No
Listing Terms Cash, Conventional, FHA, VA
Financing Cash,Conventional,FHA,VA
Pets Allowed Up to 2 Pets
Read Less
Want to know what your home might be worth? Contact us for a FREE valuation!

Our team is ready to help you sell your home for the highest possible price ASAP
GET MORE INFORMATION





