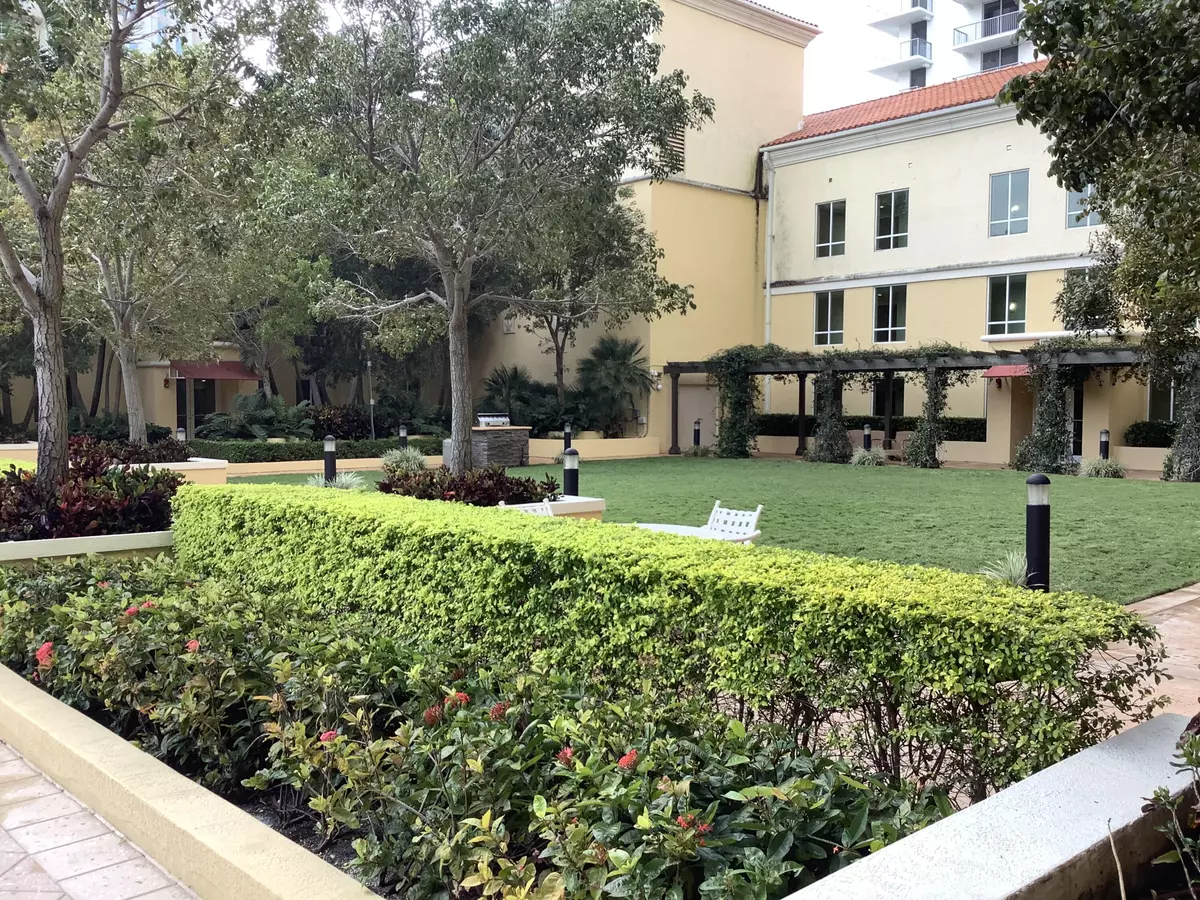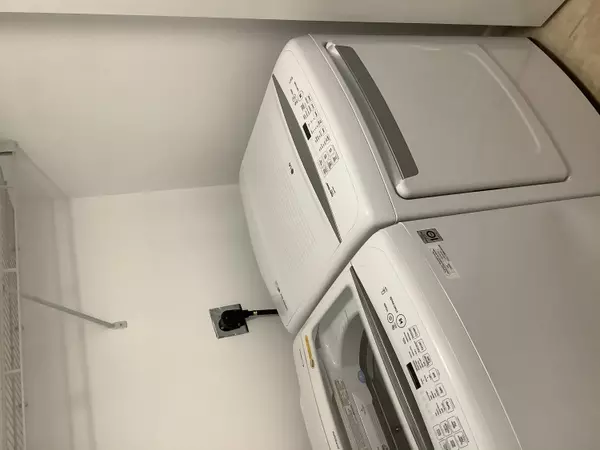Bought with Robert Slack LLC
$549,000
$549,000
For more information regarding the value of a property, please contact us for a free consultation.
7363 SW 90th ST S104 Miami, FL 33156
2 Beds
2.1 Baths
1,572 SqFt
Key Details
Sold Price $549,000
Property Type Condo
Sub Type Condo/Coop
Listing Status Sold
Purchase Type For Sale
Square Footage 1,572 sqft
Price per Sqft $349
Subdivision Toscano Condo
MLS Listing ID RX-10892258
Sold Date 07/05/23
Bedrooms 2
Full Baths 2
Half Baths 1
Construction Status Resale
Membership Fee $1,514
HOA Fees $150/mo
HOA Y/N Yes
Year Built 2007
Annual Tax Amount $5,321
Tax Year 2022
Property Description
How can I add the summary below to the MLS?Rarely available spectacular and spacious open floor plan on the first floor, 2 story townhouse in the luxurious TOSCANO CONDOMINIUM, right across the street from Dadeland Mall and Publix. This unit has 2 Master bedrooms and 2.5 baths with an interior entrance and street entrance. 2 assigned parking spots, within 50 feet of the interior door. 2 large storage units, granite counter, S/S appliances, wood flooring, plantation shutters, full size washer & dryer, 2 new A/C units (new 2022) and 2 water heaters (1 New 2022, 2019. Pet Friendly building. R/O filter water faucet.What we love about this home is the following:Great location - minutes 836 & US1, steps from restaurants & shopping. Publix around the corner.Complimentary valet an
Location
State FL
County Miami-dade
Area 2500
Zoning 6114
Rooms
Other Rooms None
Master Bath 2 Master Baths, 2 Master Suites, Mstr Bdrm - Upstairs, Separate Tub
Interior
Interior Features Fire Sprinkler, Upstairs Living Area, Walk-in Closet
Heating Central
Cooling Ceiling Fan, Electric
Flooring Ceramic Tile, Laminate, Wood Floor
Furnishings Furnished,Turnkey
Exterior
Exterior Feature Auto Sprinkler, Built-in Grill, Covered Balcony, Custom Lighting, Open Balcony
Parking Features 2+ Spaces, Assigned, Garage - Building
Utilities Available Cable, Electric, Water Available
Amenities Available Bike Storage, Business Center, Community Room, Elevator, Pool, Sauna, Spa-Hot Tub, Street Lights, Trash Chute
Waterfront Description None
Roof Type Other
Handicap Access Handicap Access, Ramped Main Level, Wheelchair Accessible
Exposure East
Private Pool No
Building
Story 26.00
Unit Features Interior Hallway
Foundation Other
Unit Floor 2
Construction Status Resale
Others
Pets Allowed Yes
HOA Fee Include Cable,Elevator,Insurance-Bldg,Manager,Parking,Pest Control,Pool Service,Roof Maintenance,Security,Trash Removal,Water
Senior Community No Hopa
Restrictions Lease OK
Security Features Doorman,Entry Card,Gate - Manned,Lobby,Private Guard,Security Sys-Leased,TV Camera
Acceptable Financing Cash, Conventional
Horse Property No
Membership Fee Required Yes
Listing Terms Cash, Conventional
Financing Cash,Conventional
Pets Allowed Size Limit
Read Less
Want to know what your home might be worth? Contact us for a FREE valuation!

Our team is ready to help you sell your home for the highest possible price ASAP
GET MORE INFORMATION





