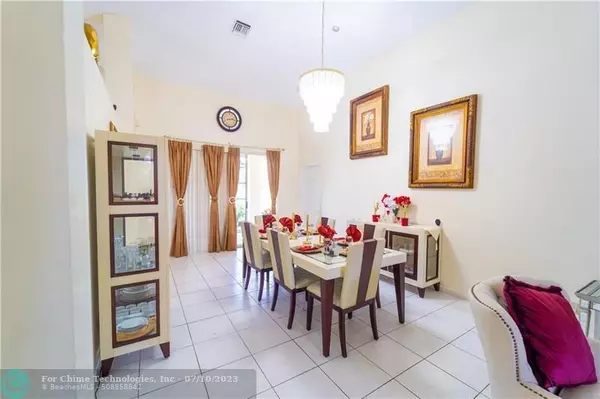$510,000
$550,000
7.3%For more information regarding the value of a property, please contact us for a free consultation.
7611 Eagle Point Dr Delray Beach, FL 33446
3 Beds
2 Baths
1,886 SqFt
Key Details
Sold Price $510,000
Property Type Single Family Home
Sub Type Single
Listing Status Sold
Purchase Type For Sale
Square Footage 1,886 sqft
Price per Sqft $270
Subdivision Eagle Point
MLS Listing ID F10382046
Sold Date 07/10/23
Style WF/No Ocean Access
Bedrooms 3
Full Baths 2
Construction Status Resale
HOA Fees $309/mo
HOA Y/N Yes
Year Built 1997
Annual Tax Amount $4,789
Tax Year 2021
Lot Size 5,500 Sqft
Property Description
PAINTED INSIDE AND READY FOR A NEW HOMEOWNER IN THIS DESIRABLE DELRAY BEACH COMMUNITY. THIS SPACIOUS 3 BRM /2 BA/ 2 CAR GARAGE HOME WITH SPECTACULAR LAKE VIEWS. A SCREENED IN PATIO TO ENJOY MORNING COFFEE OR EVENING WINE. A QUIET GATED COMMUNITY WHICH OFFERS A GETAWAY AFTER A LONG DAY WITH A COMMUNITY POOL & CLUB HOUSE. HOME BOOSTS VAULTED CEILINGS, LARGE PRIMARY SUITE WITH ROOM FOR SOFA & LOUNGING. A SPACIOUS KITCHEN WITH SS APPLIANCES, REFRIDGERATOR 2023, BREAKFAST/BAR COUNTER & A SPACIOUS FAMILY ROOM. NO CARPET!! ACCORDION HURRICANE SHUTTERS ON ALL OPENINGS, INCLUDING HURRICANE GARAGE DOOR. SAMSUNG WASHER & DRYER 2021 CONVENIENTLY LOCATED IN THE GARAGE. HOME IS CLOSE TO TURNPIKE AND I95 HIGHWAYS, SHOPPING, RESTAURANTS, MALLS AND MINS TO DOWNTOWN DELRAY AND BEACHES. NEEDS SOME TLC.
Location
State FL
County Palm Beach County
Area Palm Beach 4630A; 4640B
Zoning RTU
Rooms
Bedroom Description At Least 1 Bedroom Ground Level,Entry Level,Master Bedroom Ground Level,Sitting Area - Master Bedroom
Other Rooms Family Room, Utility/Laundry In Garage
Dining Room Breakfast Area, Eat-In Kitchen, Formal Dining
Interior
Interior Features First Floor Entry, Pantry, Split Bedroom, Vaulted Ceilings
Heating Central Heat
Cooling Ceiling Fans, Central Cooling
Flooring Laminate, Tile Floors
Equipment Automatic Garage Door Opener, Dishwasher, Disposal, Dryer, Electric Range, Microwave, Refrigerator, Washer
Exterior
Exterior Feature Exterior Lighting, Patio, Screened Porch
Parking Features Attached
Garage Spaces 2.0
Community Features Gated Community
Waterfront Description Lake Front
Water Access Y
Water Access Desc None
View Garden View, Lake
Roof Type Curved/S-Tile Roof
Private Pool No
Building
Lot Description Less Than 1/4 Acre Lot
Foundation Cbs Construction
Sewer Municipal Sewer
Water Municipal Water
Construction Status Resale
Others
Pets Allowed Yes
HOA Fee Include 309
Senior Community No HOPA
Restrictions Assoc Approval Required,Ok To Lease
Acceptable Financing Cash, Conventional
Membership Fee Required No
Listing Terms Cash, Conventional
Special Listing Condition As Is, Title Insurance Policy Available
Pets Allowed No Aggressive Breeds
Read Less
Want to know what your home might be worth? Contact us for a FREE valuation!

Our team is ready to help you sell your home for the highest possible price ASAP

Bought with Power Net Realty.com Inc.
GET MORE INFORMATION





