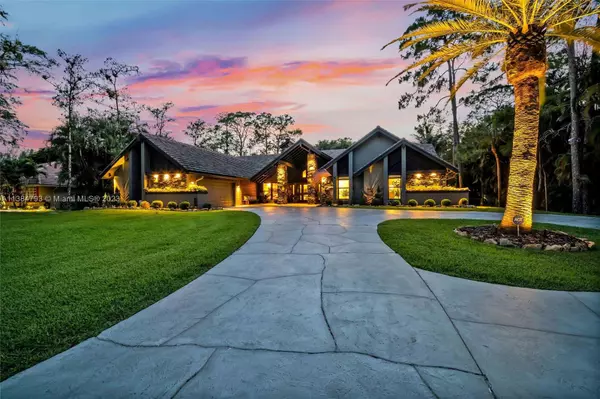$1,800,000
$1,975,000
8.9%For more information regarding the value of a property, please contact us for a free consultation.
5947 NW 65th Ter Parkland, FL 33067
5 Beds
4 Baths
4,186 SqFt
Key Details
Sold Price $1,800,000
Property Type Single Family Home
Sub Type Single Family Residence
Listing Status Sold
Purchase Type For Sale
Square Footage 4,186 sqft
Price per Sqft $430
Subdivision Pine Tree Estates
MLS Listing ID A11384793
Sold Date 07/06/23
Style Detached,Ranch,One Story
Bedrooms 5
Full Baths 3
Half Baths 1
Construction Status Resale
HOA Y/N No
Year Built 1988
Annual Tax Amount $14,086
Tax Year 2022
Contingent Backup Contract/Call LA
Lot Size 1.090 Acres
Property Description
Nestled in Pine Tree Estates, this stunning Craftsman-style home features a NEW ROOF and IMPACT WINDOWS. The lush landscaping and charming porch lead to a warm and inviting great room with impeccable stone and woodwork. The serene master suite boasts a spa-like master bath with a luxurious clawfoot tub and separate shower, and every view overlooks the breathtaking outdoor oasis, complete with a custom saltwater pool and highly desirable coping. A mother-in-law quarters, gazebo, and air-conditioned tree house are just a few of the many highlights. This meticulously cared-for gem perfectly combines luxurious living with unparalleled craftsmanship. Come experience the ultimate in elegance and sophistication in Parkland's most exceptional home, where opulence and style unite. A School District
Location
State FL
County Broward County
Community Pine Tree Estates
Area 3612
Direction 441 head west on Holmberg Road to NW 65th Terrace. Make a left heading South. Home will be on the right side of the road.
Interior
Interior Features Wet Bar, Breakfast Bar, Dining Area, Separate/Formal Dining Room, Dual Sinks, Fireplace, High Ceilings, Living/Dining Room, Main Level Primary, Pantry, Sitting Area in Primary, Split Bedrooms, Skylights, Separate Shower, Walk-In Closet(s), Attic
Heating Central
Cooling Central Air
Flooring Other, Tile
Fireplace Yes
Window Features Skylight(s)
Appliance Dryer, Dishwasher, Electric Range, Refrigerator, Water Softener Owned, Water Purifier, Washer
Exterior
Exterior Feature Fruit Trees, Security/High Impact Doors, Lighting, Outdoor Shower, Porch
Garage Spaces 2.0
Pool Heated, Pool
View Garden, Pool
Roof Type Flat,Shingle,Tile
Street Surface Paved
Handicap Access Accessibility Features, Other, Accessible Doors
Porch Wrap Around
Garage Yes
Building
Lot Description 1-2 Acres, Sprinkler System
Faces East
Story 1
Sewer Septic Tank
Water Well
Architectural Style Detached, Ranch, One Story
Structure Type Block
Construction Status Resale
Schools
Elementary Schools Riverglades
Middle Schools Westglades
High Schools Stoneman;Dougls
Others
Senior Community No
Tax ID 484101000219
Acceptable Financing Cash, Conventional
Listing Terms Cash, Conventional
Financing Conventional
Special Listing Condition Listed As-Is
Read Less
Want to know what your home might be worth? Contact us for a FREE valuation!

Our team is ready to help you sell your home for the highest possible price ASAP
Bought with Coldwell Banker Realty
GET MORE INFORMATION





