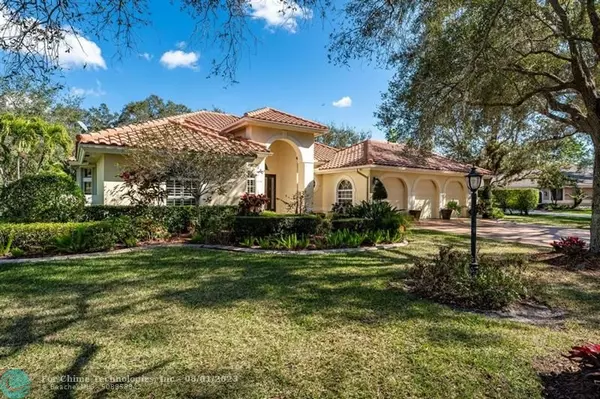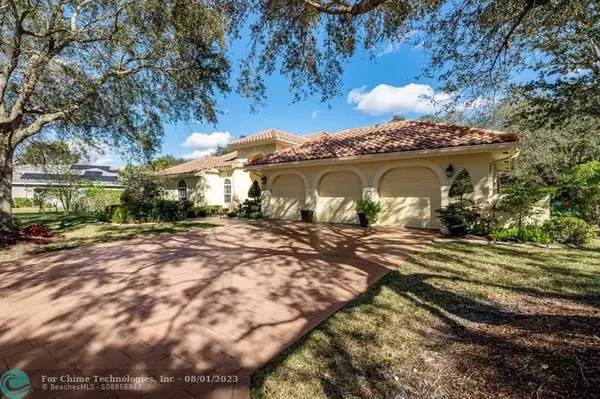$1,250,000
$1,300,000
3.8%For more information regarding the value of a property, please contact us for a free consultation.
6330 NW 95th Ln Parkland, FL 33076
4 Beds
3.5 Baths
2,809 SqFt
Key Details
Sold Price $1,250,000
Property Type Single Family Home
Sub Type Single
Listing Status Sold
Purchase Type For Sale
Square Footage 2,809 sqft
Price per Sqft $444
Subdivision The Landings Of Parkland
MLS Listing ID F10363425
Sold Date 07/19/23
Style Pool Only
Bedrooms 4
Full Baths 3
Half Baths 1
Construction Status Resale
HOA Fees $333/qua
HOA Y/N Yes
Year Built 1993
Annual Tax Amount $10,900
Tax Year 2022
Lot Size 0.503 Acres
Property Description
Landings' neighborhood of 42 custom homes. Refreshed and updated 4BR/3.5BA reflects pride of ownership inside and out. Light & bright home boasts wide plank oak floors, freshly painted interiors with soaring 13ft ceilings. Chef's kitchen features Wolf gas/grill, Subzero refrigerator, and expansive island. Impact windows and accordion shutters for weather protection/peace of mind. Outside is a beautifully landscaped oversized lot. Gorgeous sparkling, resurfaced pool (2022). Fully fenced for privacy and ensures the pets can run/wander safely. Brand new whole-home generator with dedicated 1,000 gallon tank. Well run, well maintained gated community in the heart of Parkland, close to A-rated schools, fine dining, airports, hospitals, professional sporting venues. Easy to show. Welcome home!
Location
State FL
County Broward County
Area North Broward 441 To Everglades (3611-3642)
Zoning RS-3
Rooms
Bedroom Description At Least 1 Bedroom Ground Level,Entry Level,Master Bedroom Ground Level
Other Rooms Family Room, Utility Room/Laundry
Dining Room Eat-In Kitchen, Formal Dining
Interior
Interior Features First Floor Entry, Closet Cabinetry, Kitchen Island, French Doors, Laundry Tub, Split Bedroom, Walk-In Closets
Heating Central Heat, Electric Heat
Cooling Ceiling Fans, Central Cooling, Electric Cooling, Paddle Fans
Flooring Ceramic Floor, Laminate, Wood Floors
Equipment Automatic Garage Door Opener, Dishwasher, Disposal, Dryer, Electric Range, Electric Water Heater, Gas Range, Icemaker, Microwave, Refrigerator, Smoke Detector, Washer, Washer/Dryer Hook-Up
Furnishings Furniture Negotiable
Exterior
Exterior Feature Exterior Lighting, Fence, High Impact Doors, Open Porch, Patio, Storm/Security Shutters
Parking Features Attached
Garage Spaces 3.0
Pool Below Ground Pool, Equipment Stays
Community Features Gated Community
Water Access N
View Garden View, Pool Area View
Roof Type Curved/S-Tile Roof
Private Pool No
Building
Lot Description 1/2 To Less Than 3/4 Acre Lot
Foundation Concrete Block Construction, Cbs Construction
Sewer Municipal Sewer
Water Municipal Water
Construction Status Resale
Schools
Elementary Schools Heron Heights
Middle Schools Westglades
High Schools Stoneman;Dougls
Others
Pets Allowed Yes
HOA Fee Include 1000
Senior Community No HOPA
Restrictions Other Restrictions
Acceptable Financing Cash, Conventional
Membership Fee Required No
Listing Terms Cash, Conventional
Special Listing Condition As Is
Pets Allowed No Aggressive Breeds
Read Less
Want to know what your home might be worth? Contact us for a FREE valuation!

Our team is ready to help you sell your home for the highest possible price ASAP

Bought with Coldwell Banker Realty
GET MORE INFORMATION





