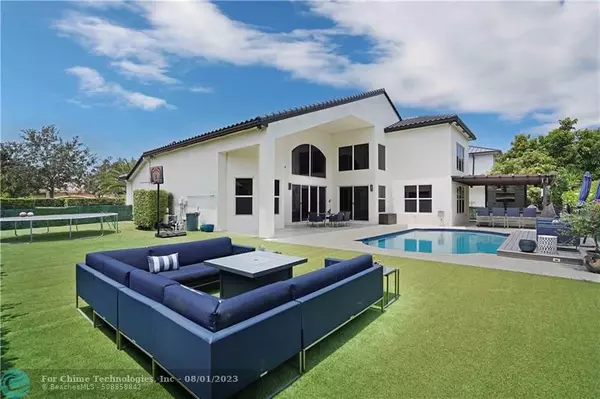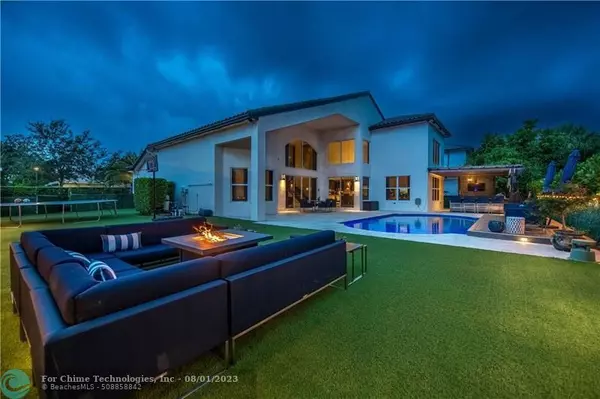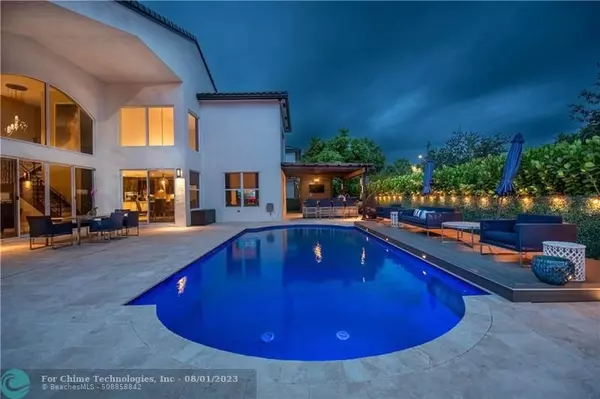$1,295,000
$1,399,900
7.5%For more information regarding the value of a property, please contact us for a free consultation.
18741 SW 41st St Miramar, FL 33029
6 Beds
5 Baths
3,999 SqFt
Key Details
Sold Price $1,295,000
Property Type Single Family Home
Sub Type Single
Listing Status Sold
Purchase Type For Sale
Square Footage 3,999 sqft
Price per Sqft $323
Subdivision Sunset Lakes Two 166-24 B
MLS Listing ID F10386260
Sold Date 07/31/23
Style Pool Only
Bedrooms 6
Full Baths 5
Construction Status Resale
HOA Fees $255/mo
HOA Y/N Yes
Total Fin. Sqft 10800
Year Built 2003
Annual Tax Amount $11,407
Tax Year 2022
Lot Size 10,800 Sqft
Property Description
Welcome to your dream home, completely renovated inside and out. NEW ROOF, IMPACT WINDOWS AND DOORS. Master bedroom and another bedroom on the first floor. Surveillance system, NEW GENERAC generator, and Sonos integrated audio throughout. Porcelain floors on the first level and wood floors on second level. Modern kitchen made of dark brown wood cabinets with white quartz countertops, an island pantry and SS appliances .The backyard is your private escape to a resort style oasis. Paved with travertine and complete with a large heated pool, synthetic wooden deck, artificial grass and ivy, and a robust pergola, the summer kitchen includes top of the line appliances, 36" gas grill, independent side burner, ice maker,refrigerator and kegerator. You'll never get rained out while grilling again!
Location
State FL
County Broward County
Area Hollywood South West (3990;3190)
Zoning RS-3
Rooms
Bedroom Description Master Bedroom Ground Level
Other Rooms Family Room
Dining Room Formal Dining
Interior
Interior Features First Floor Entry, Closet Cabinetry, Kitchen Island, Laundry Tub, Pantry
Heating Central Heat, Electric Heat
Cooling Ceiling Fans, Central Cooling, Electric Cooling
Flooring Other Floors, Wood Floors
Equipment Dishwasher, Disposal, Dryer, Electric Range, Icemaker, Microwave, Refrigerator, Smoke Detector, Wall Oven, Washer
Exterior
Exterior Feature Built-In Grill, Exterior Lighting, Exterior Lights, Fence, Patio
Parking Features Attached
Garage Spaces 3.0
Pool Below Ground Pool
Community Features Gated Community
Water Access N
View Garden View
Roof Type Curved/S-Tile Roof
Private Pool No
Building
Lot Description Less Than 1/4 Acre Lot
Foundation Cbs Construction
Sewer Municipal Sewer
Water Municipal Water
Construction Status Resale
Schools
Elementary Schools Sunset Lakes
Middle Schools Glades
High Schools Everglades
Others
Pets Allowed No
HOA Fee Include 255
Senior Community No HOPA
Restrictions Ok To Lease
Acceptable Financing Conventional, FHA-Va Approved
Membership Fee Required No
Listing Terms Conventional, FHA-Va Approved
Special Listing Condition As Is
Read Less
Want to know what your home might be worth? Contact us for a FREE valuation!

Our team is ready to help you sell your home for the highest possible price ASAP

Bought with RE/MAX Select Group
GET MORE INFORMATION





