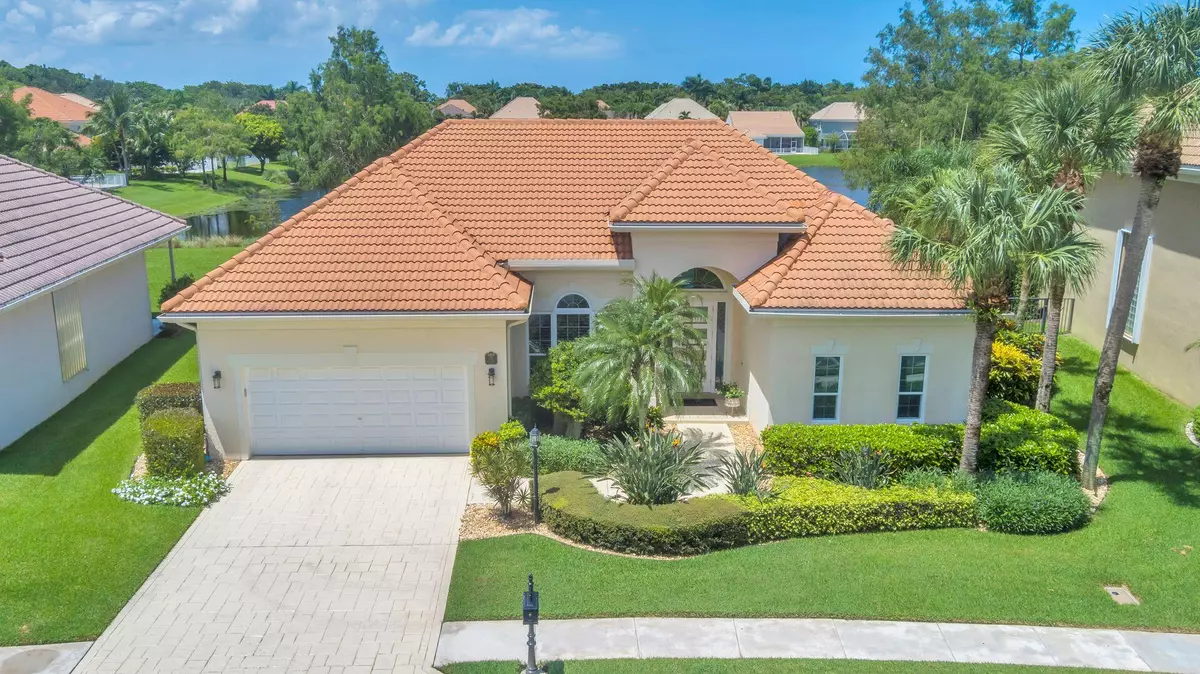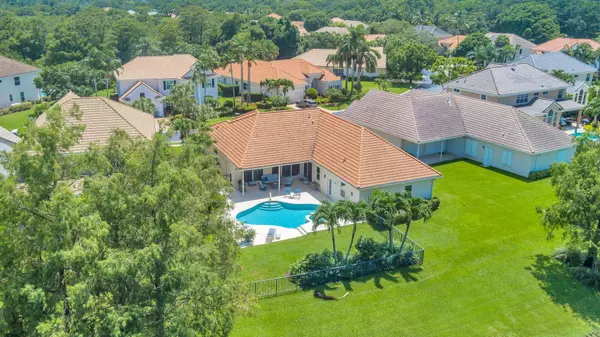Bought with Platinum Properties/The Keyes
$1,315,000
$1,350,000
2.6%For more information regarding the value of a property, please contact us for a free consultation.
135 Satinwood LN Palm Beach Gardens, FL 33410
4 Beds
3 Baths
2,671 SqFt
Key Details
Sold Price $1,315,000
Property Type Single Family Home
Sub Type Single Family Detached
Listing Status Sold
Purchase Type For Sale
Square Footage 2,671 sqft
Price per Sqft $492
Subdivision Sanctuary 1
MLS Listing ID RX-10911044
Sold Date 09/25/23
Style Contemporary,Ranch
Bedrooms 4
Full Baths 3
Construction Status Resale
HOA Fees $262/mo
HOA Y/N Yes
Min Days of Lease 180
Leases Per Year 2
Year Built 1995
Annual Tax Amount $11,255
Tax Year 2022
Lot Size 0.284 Acres
Property Description
Stunning 1-story Lakefront Estate Home in the tranquil & gated community of the Sanctuary. Gorgeous light & bright residence w/lovely lake views & a great floor plan for entertaining. Updates & renovations: Custom entry door; 10' & 12' ceilings; porcelain tile ''wood look'' flooring; ALL impact windows & doors; Chef's kitchen w/quartz c-tops, 2-tone custom white oak cabs, Thermodore gas cooktop & GE Cafe ovens, Zephyr wine cooler(2022); 2 refrigerators (2019). Total primary bath reno & partial Jack & Jill bath(2022); Extensive backyard reno; new fence, lighting & landscaping(2020); Generac whole house generator & gas water heater (2022) Trane A/C (2018); Pool motor (2019) & pool salt generator (2018); New Roof (2012) *Shows like a model-a special home. Do not miss out
Location
State FL
County Palm Beach
Area 5230
Zoning RL2(ci
Rooms
Other Rooms Cabana Bath, Family, Laundry-Inside
Master Bath Dual Sinks, Separate Shower
Interior
Interior Features Closet Cabinets, Kitchen Island, Pantry, Split Bedroom, Volume Ceiling, Walk-in Closet
Heating Central
Cooling Ceiling Fan, Central
Flooring Tile
Furnishings Unfurnished
Exterior
Exterior Feature Auto Sprinkler, Covered Patio, Fence, Open Patio, Outdoor Shower, Zoned Sprinkler
Parking Features Driveway, Garage - Attached
Garage Spaces 2.0
Pool Salt Chlorination
Community Features Gated Community
Utilities Available Cable, Electric, Gas Natural, Public Sewer, Public Water
Amenities Available Internet Included, Sidewalks, Street Lights
Waterfront Description Lake
View Garden, Lake
Roof Type Barrel
Exposure South
Private Pool Yes
Building
Lot Description < 1/4 Acre, 1/4 to 1/2 Acre, Sidewalks
Story 1.00
Foundation CBS
Construction Status Resale
Schools
Elementary Schools Dwight D. Eisenhower Elementary School
Middle Schools Howell L. Watkins Middle School
High Schools William T. Dwyer High School
Others
Pets Allowed Yes
HOA Fee Include Cable,Common Areas,Security,Trash Removal
Senior Community No Hopa
Restrictions Buyer Approval,Lease OK
Security Features Gate - Unmanned
Acceptable Financing Cash, Conventional
Horse Property No
Membership Fee Required No
Listing Terms Cash, Conventional
Financing Cash,Conventional
Pets Allowed Number Limit
Read Less
Want to know what your home might be worth? Contact us for a FREE valuation!

Our team is ready to help you sell your home for the highest possible price ASAP
GET MORE INFORMATION





