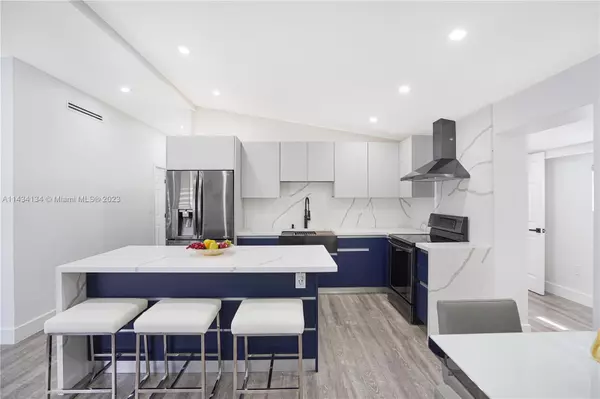$555,000
$550,000
0.9%For more information regarding the value of a property, please contact us for a free consultation.
690 SE 3rd Pl Hialeah, FL 33010
3 Beds
2 Baths
1,060 SqFt
Key Details
Sold Price $555,000
Property Type Single Family Home
Sub Type Single Family Residence
Listing Status Sold
Purchase Type For Sale
Square Footage 1,060 sqft
Price per Sqft $523
Subdivision Essex Village 6Th Addn
MLS Listing ID A11434134
Sold Date 09/28/23
Style Detached,One Story
Bedrooms 3
Full Baths 1
Half Baths 1
Construction Status Resale
HOA Y/N Yes
Year Built 1950
Annual Tax Amount $5,907
Tax Year 2022
Contingent No Contingencies
Lot Size 6,309 Sqft
Property Description
Spectacular & meticulously renovated, 1 of a kind SFR in highly appreciating Essex Village in Hialeah, FL. Boasting seamless integration of open, bright & airy 3 bed & 1.5 bath floorplan, grand volume ceilings, stunning gourmet kitchen featuring all SS appliances, striking quartz countertops & backsplash, sleek 2 tone cabinetry & grand waterfall island w/ seating, recessed LED lighting & a myriad of other detailed upgrades & enhancements. Spacious bedrooms, spa-like bathrooms 7 glass shower doors. 2021 (25) year roof. New floors, AC, water heater, washer/dryer. Insulated walls & ceiling. Upgraded plumbing & entire new electrical, remote control Zebra blinds, impact windows/doors. Separate Boat/RV parking, expansive square grid cement driveway for multiple vehicles (& commercial too) NO HOA
Location
State FL
County Miami-dade County
Community Essex Village 6Th Addn
Area 31
Direction GPS//Google Maps
Interior
Interior Features Built-in Features, Bedroom on Main Level, Closet Cabinetry, Dining Area, Separate/Formal Dining Room, First Floor Entry, High Ceilings, Kitchen/Dining Combo, Other, Split Bedrooms
Heating Central
Cooling Central Air
Flooring Vinyl
Furnishings Unfurnished
Window Features Blinds,Impact Glass
Appliance Dryer, Electric Range, Microwave, Other, Refrigerator, Washer
Exterior
Exterior Feature Fence, Lighting, Porch, Patio, Room For Pool
Pool None
Community Features Street Lights, Sidewalks
Utilities Available Cable Available
View Garden
Roof Type Shingle
Street Surface Paved
Porch Open, Patio, Porch
Garage No
Building
Lot Description < 1/4 Acre
Faces North
Story 1
Sewer Public Sewer
Water Public
Architectural Style Detached, One Story
Structure Type Block
Construction Status Resale
Schools
Elementary Schools Lorah Park
Middle Schools Miami Springs
High Schools Miami Springs
Others
Pets Allowed Dogs OK, Yes
Senior Community No
Tax ID 04-31-20-016-0090
Acceptable Financing Cash, Conventional, FHA, VA Loan
Listing Terms Cash, Conventional, FHA, VA Loan
Financing FHA
Special Listing Condition Listed As-Is
Pets Allowed Dogs OK, Yes
Read Less
Want to know what your home might be worth? Contact us for a FREE valuation!

Our team is ready to help you sell your home for the highest possible price ASAP
Bought with Dream Realty Group Corp
GET MORE INFORMATION





