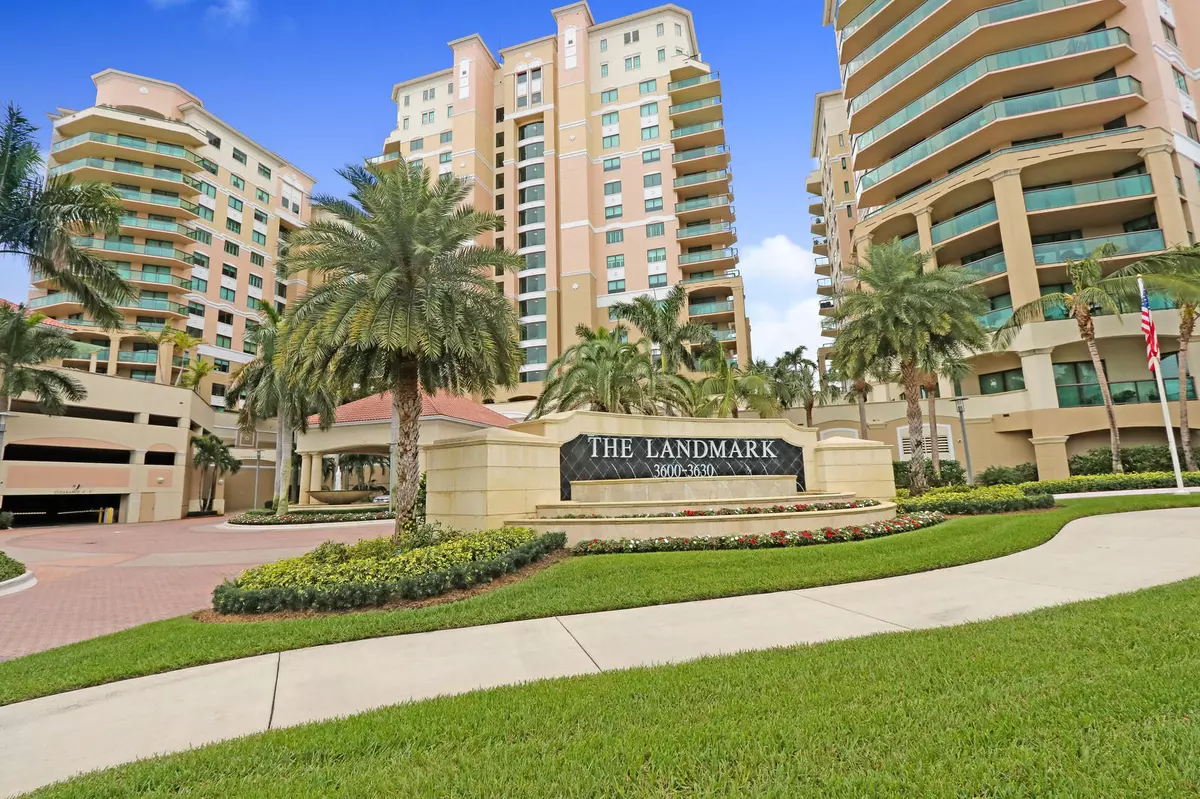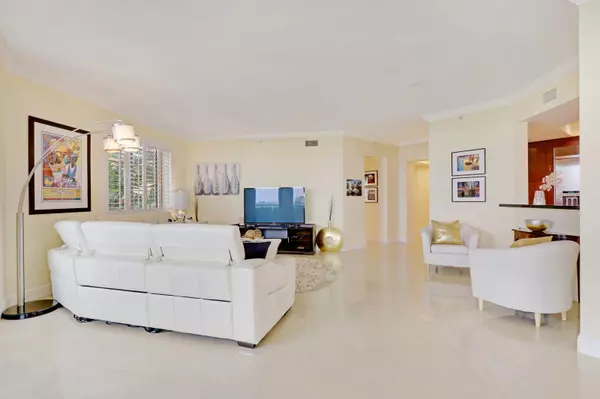Bought with Bex Realty, LLC
$650,000
$699,000
7.0%For more information regarding the value of a property, please contact us for a free consultation.
3610 Gardens Pkwy 301a Palm Beach Gardens, FL 33410
3 Beds
3 Baths
2,300 SqFt
Key Details
Sold Price $650,000
Property Type Condo
Sub Type Condo/Coop
Listing Status Sold
Purchase Type For Sale
Square Footage 2,300 sqft
Price per Sqft $282
Subdivision Landmark At The Gardens
MLS Listing ID RX-10422596
Sold Date 07/03/18
Style Contemporary
Bedrooms 3
Full Baths 3
Construction Status Resale
HOA Fees $1,606/mo
HOA Y/N Yes
Min Days of Lease 180
Year Built 2007
Annual Tax Amount $9,400
Tax Year 2016
Property Description
Welcome Home to this Beautifully Appointed 3 Bedroom, 3 Bath Condominium Located at The Landmark at the Gardens. Enjoy the finest Indoor and Outdoor Florida living; Steps to World Class Shopping, Dining and minutes to Beautiful Juno and Jupiter Beaches. Pool, Fitness Center, Movie Room, Library, Club Room and 24 hour Valet. Designed for both Opulence and Structural Integrity, this Condominium is appointed with Rectified Porcelain and Marble floors throughout. Gourmet Kitchen with Kitchen Aid Designer Appliance Package and Wood Cabinetry. Impact Glass, Motorized Silhouette Shades and Plantation Shutters in Main Living Area. Enjoy wrap around Terrace with Spectacular Sunsets and Magnificent Lake Views! *Owner Agent
Location
State FL
County Palm Beach
Community Landmark
Area 5230
Zoning R
Rooms
Other Rooms Den/Office, Family, Great, Laundry-Util/Closet, Media, Recreation, Storage
Master Bath Dual Sinks, Separate Shower, Separate Tub, Whirlpool Spa
Interior
Interior Features Closet Cabinets, Elevator, Entry Lvl Lvng Area, Fire Sprinkler, Foyer, Laundry Tub, Roman Tub, Volume Ceiling, Walk-in Closet
Heating Central
Cooling Central
Flooring Marble, Other
Furnishings Furniture Negotiable,Unfurnished
Exterior
Exterior Feature Covered Balcony, Open Balcony, Wrap Porch
Parking Features 2+ Spaces
Utilities Available Cable, Public Sewer, Public Water
Amenities Available Billiards, Business Center, Clubhouse, Elevator, Exercise Room, Extra Storage, Game Room, Library, Lobby, Manager on Site, Picnic Area, Pool, Sauna, Sidewalks, Trash Chute
Waterfront Description Lake
View Lake
Exposure W
Private Pool No
Building
Story 15.00
Foundation CBS
Unit Floor 301
Construction Status Resale
Schools
Elementary Schools Dwight D. Eisenhower Elementary School
Middle Schools Howell L. Watkins Middle School
High Schools William T. Dwyer High School
Others
Pets Allowed Restricted
HOA Fee Include Cable,Common Areas,Insurance-Bldg,Lawn Care,Maintenance-Exterior,Maintenance-Interior,Manager,Parking,Pest Control,Pool Service,Reserve Funds,Security,Sewer,Trash Removal,Water
Senior Community No Hopa
Restrictions Buyer Approval,No Truck/RV,Tenant Approval
Security Features Burglar Alarm,Doorman,Lobby,Private Guard,Security Patrol,Security Sys-Owned,TV Camera
Acceptable Financing Cash, Conventional
Horse Property No
Membership Fee Required No
Listing Terms Cash, Conventional
Financing Cash,Conventional
Pets Allowed Up to 2 Pets
Read Less
Want to know what your home might be worth? Contact us for a FREE valuation!

Our team is ready to help you sell your home for the highest possible price ASAP
GET MORE INFORMATION





