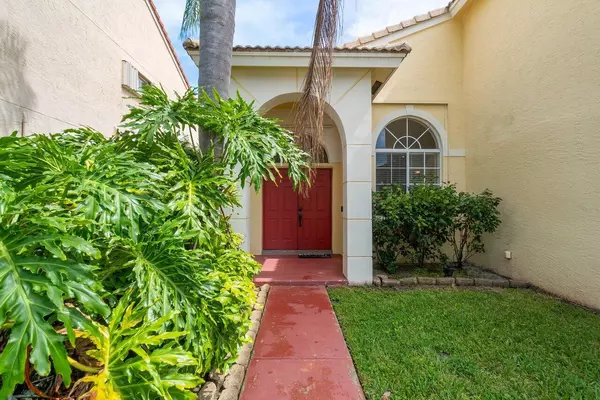Bought with Compass Florida LLC
$590,000
$615,000
4.1%For more information regarding the value of a property, please contact us for a free consultation.
4583 NW 7th PL Deerfield Beach, FL 33442
4 Beds
2.1 Baths
1,979 SqFt
Key Details
Sold Price $590,000
Property Type Single Family Home
Sub Type Single Family Detached
Listing Status Sold
Purchase Type For Sale
Square Footage 1,979 sqft
Price per Sqft $298
Subdivision Coquina Lakes/Harbors At Riverglen
MLS Listing ID RX-10905872
Sold Date 10/24/23
Style < 4 Floors
Bedrooms 4
Full Baths 2
Half Baths 1
Construction Status Resale
HOA Fees $128/mo
HOA Y/N Yes
Leases Per Year 1
Year Built 1995
Annual Tax Amount $5,741
Tax Year 2022
Lot Size 6,808 Sqft
Property Description
BEAUTIFUL TWO STORY HOME BACKING TO THE HILLSBORO CANAL! SOARING 2 STORY CEILINGS AS YOU ENTER, TRAVERTINE THROUGHOUT LIVING AREAS. KITCHEN HAS BEEN UPDATED WITH GRANITE COUNTERS, STAINLESS STEEL APPLIANCES AND IS OPEN TO THE FAMILY ROOM WHICH IS BEING USED AS THE DINING ROOM. MASTER BR IS DOWNSTAIRS WITH WOOD FLOORING HAS LUXURIOUS UPDATED EN SUITE BATH WITH SPA TUB, SEPARATE SHOWER, AND LARGE WALK -IN CLOSET. SLIDING GLASS DOORS ACCESS PRIVATE HOT TUB AREA IN BACK YARD. THREE BEDROOMS AND FULL BATH ARE UPSTAIRS, GUEST HALF BATH IS DOWN STAIRS JUST OFF THE KITCHEN. NO CARPET OR POPCORN. THE BACK YARD IS LARGE AND VERY PRIVATE. NO HOUSES IN SIGHT! A TROPICAL PARADISE IN A MAINTAINED COMMUNITY! LOW MAINTENANCE INCLUDES COMPLETE LAWN CARE. A RARE OFFERING - DON'T MISS THIS!
Location
State FL
County Broward
Area 3417
Zoning PUD
Rooms
Other Rooms Family, Laundry-Inside
Master Bath Dual Sinks, Mstr Bdrm - Ground, Separate Shower, Separate Tub, Whirlpool Spa
Interior
Interior Features Entry Lvl Lvng Area, Roman Tub, Volume Ceiling, Walk-in Closet
Heating Central, Electric
Cooling Central, Electric
Flooring Laminate, Other
Furnishings Unfurnished
Exterior
Exterior Feature Auto Sprinkler, Open Patio, Room for Pool, Shutters
Parking Features 2+ Spaces, Garage - Attached, Vehicle Restrictions
Garage Spaces 2.0
Community Features Sold As-Is
Utilities Available Cable, Electric, Public Sewer, Public Water, Underground
Amenities Available Clubhouse, Pool, Street Lights, Tennis
Waterfront Description Fixed Bridges
View Canal, Garden
Roof Type S-Tile
Present Use Sold As-Is
Exposure South
Private Pool No
Building
Lot Description < 1/4 Acre, Paved Road, West of US-1
Story 2.00
Foundation CBS, Concrete
Construction Status Resale
Schools
Elementary Schools Quiet Waters Elementary School
Middle Schools Lyons Creek Middle School
High Schools Monarch High School
Others
Pets Allowed Yes
HOA Fee Include Common Areas,Lawn Care,Management Fees,Pool Service
Senior Community No Hopa
Restrictions Buyer Approval,Commercial Vehicles Prohibited,Lease OK,Lease OK w/Restrict,No Corporate Buyers,No RV,Tenant Approval
Security Features None
Acceptable Financing Cash, Conventional, FHA, VA
Horse Property No
Membership Fee Required No
Listing Terms Cash, Conventional, FHA, VA
Financing Cash,Conventional,FHA,VA
Pets Allowed No Aggressive Breeds
Read Less
Want to know what your home might be worth? Contact us for a FREE valuation!

Our team is ready to help you sell your home for the highest possible price ASAP
GET MORE INFORMATION





