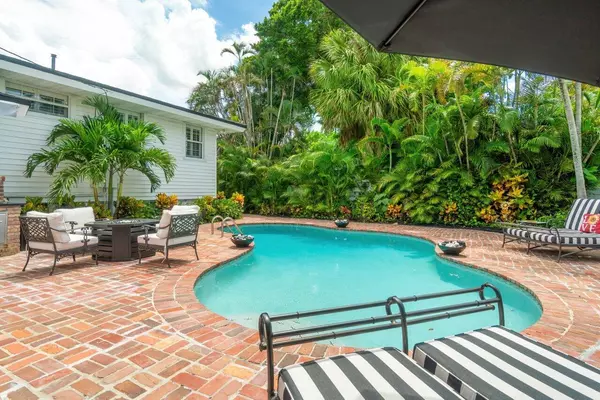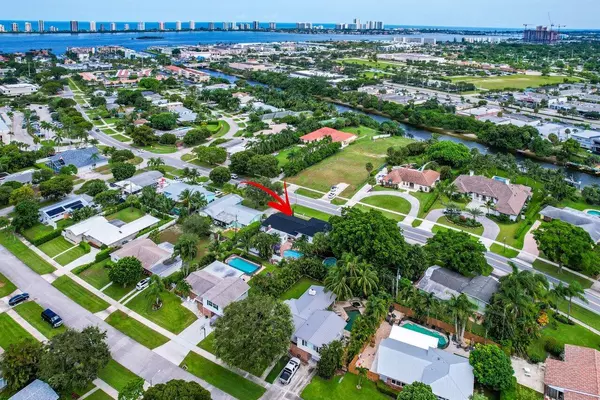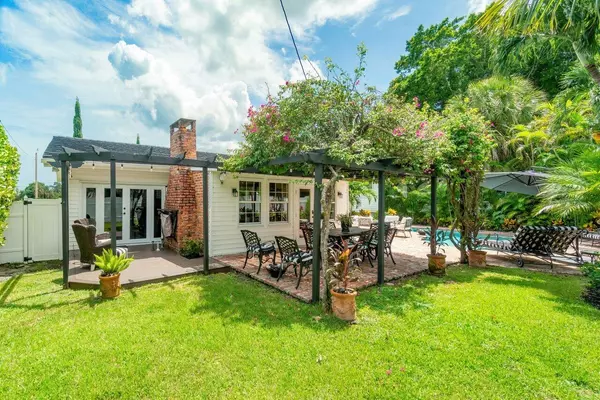Bought with The Keyes Company (PBG)
$1,121,300
$1,250,000
10.3%For more information regarding the value of a property, please contact us for a free consultation.
513 Anchorage DR North Palm Beach, FL 33408
3 Beds
3 Baths
2,194 SqFt
Key Details
Sold Price $1,121,300
Property Type Single Family Home
Sub Type Single Family Detached
Listing Status Sold
Purchase Type For Sale
Square Footage 2,194 sqft
Price per Sqft $511
Subdivision North Palm Beach Village Of 1
MLS Listing ID RX-10913879
Sold Date 10/25/23
Style Multi-Level
Bedrooms 3
Full Baths 3
Construction Status Resale
HOA Y/N No
Year Built 1958
Annual Tax Amount $11,048
Tax Year 2022
Lot Size 8,935 Sqft
Property Description
This comfy, inviting split level w/midcentury-like design & open floorplan is as unique a home as you will find. New metal tile roof & no HOA! Original oak hardwood floors & vaulted ceilings with exposed wood beams combine beautifully w/new decorator features like custom walnut/granite/stainless kitchen & textured wallcoverings. The spacious fenced outdoor entertainment area is a true oasis for relaxation & social gatherings. The pool with Chicago brick decking, plenty of seating, pergola w/bougainvillea canopy, provides serenity & comfort. Sonos speakers indoors & outdoors enhances the ambiance throughout the property. The oversized garage is like an additional living space, tiled & complete w/air conditioning, work desk, 2nd fridge, wine cooler, gym equipment, & ample storage space
Location
State FL
County Palm Beach
Community Village Of Npb
Area 5250
Zoning R1(cit
Rooms
Other Rooms Den/Office, Family, Laundry-Garage
Master Bath Separate Shower
Interior
Interior Features Ctdrl/Vault Ceilings, Entry Lvl Lvng Area, Fireplace(s), Kitchen Island, Pantry, Stack Bedrooms
Heating Central, Gas
Cooling Ceiling Fan, Central, Electric
Flooring Tile, Wood Floor
Furnishings Furniture Negotiable,Unfurnished
Exterior
Exterior Feature Built-in Grill, Deck, Fence, Open Patio, Shutters, Well Sprinkler
Parking Features Driveway, Garage - Attached
Garage Spaces 2.0
Pool Inground
Utilities Available Electric, Gas Natural, Public Sewer, Public Water
Amenities Available Ball Field, Basketball, Boating, Dog Park, Park, Picnic Area, Playground
Waterfront Description None
Water Access Desc Marina,Ramp
View Garden, Pool
Roof Type Metal
Exposure South
Private Pool Yes
Building
Lot Description < 1/4 Acre, Interior Lot, Paved Road, Sidewalks, Treed Lot
Story 3.00
Foundation CBS, Frame, Vinyl Siding
Unit Floor 1
Construction Status Resale
Others
Pets Allowed Yes
Senior Community No Hopa
Restrictions None
Security Features Security Sys-Owned
Acceptable Financing Cash, Conventional
Horse Property No
Membership Fee Required No
Listing Terms Cash, Conventional
Financing Cash,Conventional
Read Less
Want to know what your home might be worth? Contact us for a FREE valuation!

Our team is ready to help you sell your home for the highest possible price ASAP
GET MORE INFORMATION





