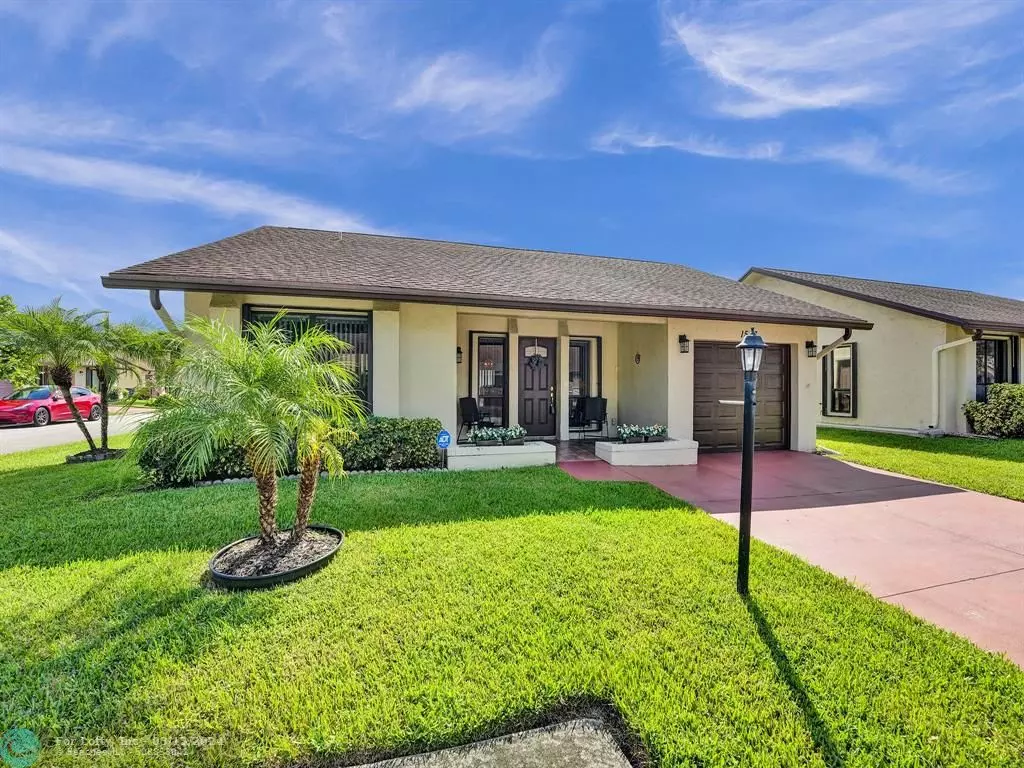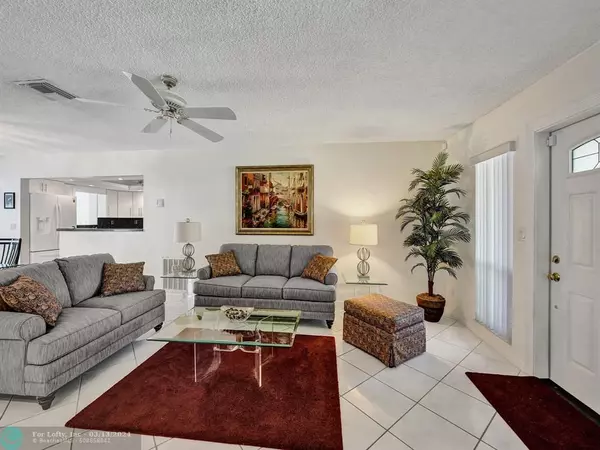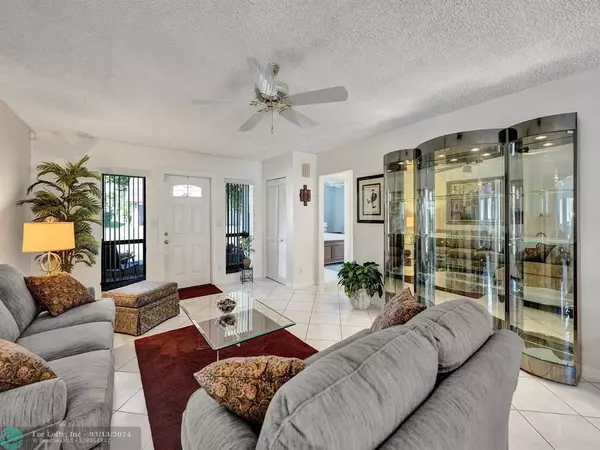$395,000
$409,900
3.6%For more information regarding the value of a property, please contact us for a free consultation.
1516 SW 21st Ter Deerfield Beach, FL 33442
3 Beds
2 Baths
1,642 SqFt
Key Details
Sold Price $395,000
Property Type Single Family Home
Sub Type Single
Listing Status Sold
Purchase Type For Sale
Square Footage 1,642 sqft
Price per Sqft $240
Subdivision Meadows Of Crystal Lake P
MLS Listing ID F10400580
Sold Date 10/23/23
Style No Pool/No Water
Bedrooms 3
Full Baths 2
Construction Status Resale
HOA Fees $200/qua
HOA Y/N Yes
Year Built 1979
Annual Tax Amount $1,929
Tax Year 2022
Lot Size 2,000 Sqft
Property Description
WOW! will be your reaction when you enter this MEADOW RIDGE MODEL. A True 3 bedroom, 2 bath, one car garage with over 1800 sft. of living space, on a spacious desirable corner lot!. Located in the Meadows of Crystal Lake, one of the most desirable sought after 55 plus communities in Broward County. Home Features a grand open floor plan with ceramic flooring throughout, huge open updated eat-in kitchen with white cabinets and granite counters, open living and dining and large airy family room . Master suite with double sink vanity in master bath. Bedrooms 2 and 3 can be guest suites with private entrance and bath. Shutters on all windows. Community offers a active life style, social committee, clubhouse, pool tennis, gym, library, bocce ball, on site management. HOME OFFERED FURNISHED
Location
State FL
County Broward County
Community The Meadows
Area N Broward Dixie Hwy To Turnpike (3411-3432;3531)
Zoning PUD
Rooms
Bedroom Description Entry Level,Master Bedroom Ground Level
Other Rooms Family Room, Utility/Laundry In Garage
Dining Room Dining/Living Room, Eat-In Kitchen
Interior
Interior Features First Floor Entry, Pantry, Stacked Bedroom
Heating Central Heat
Cooling Ceiling Fans, Central Cooling
Flooring Ceramic Floor, Tile Floors
Equipment Dishwasher, Disposal, Dryer, Electric Range, Electric Water Heater, Microwave, Refrigerator, Washer
Exterior
Exterior Feature Storm/Security Shutters
Parking Features Attached
Garage Spaces 1.0
Water Access N
View Garden View, Other View
Roof Type Comp Shingle Roof
Private Pool No
Building
Lot Description Less Than 1/4 Acre Lot
Foundation Cbs Construction
Sewer Municipal Sewer
Water Municipal Water
Construction Status Resale
Others
Pets Allowed No
HOA Fee Include 600
Senior Community Verified
Restrictions Assoc Approval Required,No Leasing,Other Restrictions
Acceptable Financing Cash, Conventional, FHA, VA
Membership Fee Required No
Listing Terms Cash, Conventional, FHA, VA
Special Listing Condition As Is
Read Less
Want to know what your home might be worth? Contact us for a FREE valuation!

Our team is ready to help you sell your home for the highest possible price ASAP

Bought with Paradise Real Estate Intl
GET MORE INFORMATION





