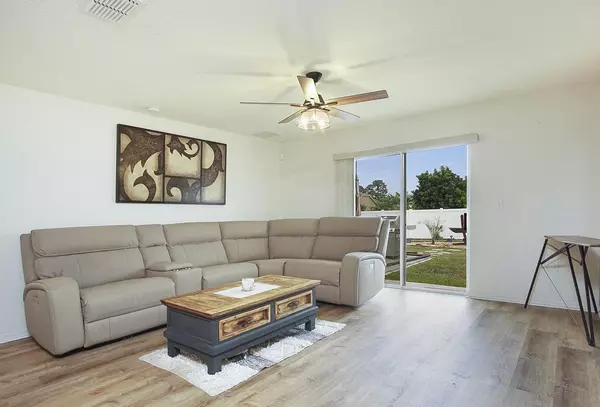Bought with RE/MAX Masterpiece Realty
$400,000
$400,000
For more information regarding the value of a property, please contact us for a free consultation.
1419 SW Gadsan AVE Port Saint Lucie, FL 34953
3 Beds
2 Baths
1,552 SqFt
Key Details
Sold Price $400,000
Property Type Single Family Home
Sub Type Single Family Detached
Listing Status Sold
Purchase Type For Sale
Square Footage 1,552 sqft
Price per Sqft $257
Subdivision Port St Lucie Sec 33
MLS Listing ID RX-10917251
Sold Date 10/31/23
Style Traditional
Bedrooms 3
Full Baths 2
Construction Status Resale
HOA Y/N No
Year Built 2021
Annual Tax Amount $6,543
Tax Year 2023
Lot Size 10,000 Sqft
Property Description
Built in 2021, this new home boasts beautiful luxury laminate flooring, 3 bedrooms plus a spacious den/office, and a fully-fenced backyard with endless space for pets, children, and privacy. You'll enjoy the meticulous cleanliness this home offers at every turn, and if you're a big shopper, you'll adore the oversized walk in closet, accommodating even the largest of wardrobes. Open the slider to your backyard and you'll appreciate the new, white vinyl fence, expansive outdoor patio area, and custom-built seating area for weekend parties or after-work relaxation. This home was fully inspected the week prior to being listed by one of the largest, most reputable home inspection companies on the Treasure Coast, and the report is available upon request (saves buyer $300-400).
Location
State FL
County St. Lucie
Area 7740
Zoning RS-2 PSL
Rooms
Other Rooms Family, Laundry-Inside
Master Bath Mstr Bdrm - Ground
Interior
Interior Features Foyer, Pantry, Walk-in Closet
Heating Central
Cooling Ceiling Fan, Central
Flooring Laminate
Furnishings Unfurnished
Exterior
Exterior Feature Fence, Open Patio, Room for Pool, Shutters
Parking Features Driveway, Garage - Attached
Garage Spaces 2.0
Utilities Available Public Sewer, Public Water
Amenities Available None
Waterfront Description Canal Width 1 - 80
View Canal
Roof Type Comp Shingle
Exposure South
Private Pool No
Building
Lot Description < 1/4 Acre
Story 1.00
Foundation Block, CBS, Stucco
Construction Status Resale
Others
Pets Allowed Yes
Senior Community No Hopa
Restrictions None
Acceptable Financing Cash, Conventional, FHA, VA
Horse Property No
Membership Fee Required No
Listing Terms Cash, Conventional, FHA, VA
Financing Cash,Conventional,FHA,VA
Pets Allowed No Restrictions
Read Less
Want to know what your home might be worth? Contact us for a FREE valuation!

Our team is ready to help you sell your home for the highest possible price ASAP
GET MORE INFORMATION





