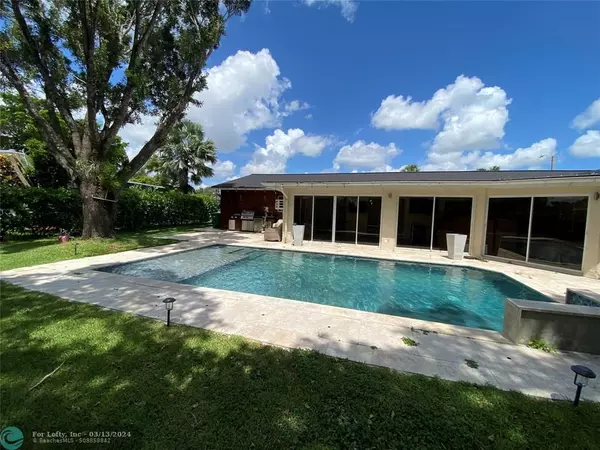$655,000
$669,777
2.2%For more information regarding the value of a property, please contact us for a free consultation.
5714 S Bayberry Ln Tamarac, FL 33319
3 Beds
2 Baths
2,548 SqFt
Key Details
Sold Price $655,000
Property Type Single Family Home
Sub Type Single
Listing Status Sold
Purchase Type For Sale
Square Footage 2,548 sqft
Price per Sqft $257
Subdivision Woodlands Sec Five 67-43
MLS Listing ID F10397080
Sold Date 10/30/23
Style Pool Only
Bedrooms 3
Full Baths 2
Construction Status Resale
HOA Fees $140/mo
HOA Y/N Yes
Year Built 1970
Annual Tax Amount $11,138
Tax Year 2022
Lot Size 10,004 Sqft
Property Description
Beautiful curb appeal. Enter into your fabulous large open living space. Tastefully remodeled with new kitchen cabinets, granite counter tops, new appliances. Nice counter for stools. Large room off of kitchen for pantry or even office, NEW METAL & SHINGLE ROOF (2023), partial impact windows/doors, Gorgeous bathrooms, new flooring, freshly painted.. Main bedroom has sliding glass doors and bathroom that opens into large Florida room. The open floor plan also pours out to a large Florida room, outdoor grille area, inviting heated swimming pool and open grassy space, bounded by mature trees, makes this home an entertainer's dream. The well appointed outdoor kitchen is perfect for hosting friends and family. This home, and all of it's possibilities, are a true must see!
Location
State FL
County Broward County
Community Woodlands
Area Tamarac/Snrs/Lderhl (3650-3670;3730-3750;3820-3850)
Zoning R-1B&C
Rooms
Bedroom Description Entry Level,Master Bedroom Ground Level
Other Rooms Florida Room, Great Room, Utility Room/Laundry
Dining Room Dining/Living Room, Kitchen Dining, Snack Bar/Counter
Interior
Interior Features First Floor Entry, Built-Ins, Kitchen Island, Foyer Entry, Stacked Bedroom
Heating Central Heat, Electric Heat
Cooling Ceiling Fans, Central Cooling, Electric Cooling
Flooring Ceramic Floor
Equipment Automatic Garage Door Opener, Dishwasher, Electric Range, Electric Water Heater, Microwave, Owned Burglar Alarm, Refrigerator, Security System Leased, Washer/Dryer Hook-Up
Furnishings Unfurnished
Exterior
Exterior Feature Barbecue, Built-In Grill, Exterior Lighting, Fence, High Impact Doors, Laundry Facility, Screened Porch, Storm/Security Shutters
Parking Features Attached
Garage Spaces 2.0
Pool Below Ground Pool, Equipment Stays, Heated, Private Pool
Water Access N
View Garden View, Pool Area View
Roof Type Aluminum Roof
Private Pool No
Building
Lot Description Less Than 1/4 Acre Lot
Foundation Cbs Construction
Sewer Municipal Sewer
Water Municipal Water
Construction Status Resale
Schools
Elementary Schools Pinewood
Middle Schools Silver Lks Middle
High Schools Anderson; Boyd
Others
Pets Allowed Yes
HOA Fee Include 140
Senior Community No HOPA
Restrictions Other Restrictions
Acceptable Financing Cash, Conventional, FHA-Va Approved
Membership Fee Required No
Listing Terms Cash, Conventional, FHA-Va Approved
Special Listing Condition As Is, Deed Restrictions
Pets Allowed No Restrictions
Read Less
Want to know what your home might be worth? Contact us for a FREE valuation!

Our team is ready to help you sell your home for the highest possible price ASAP

Bought with Yaffe International Realty
GET MORE INFORMATION





