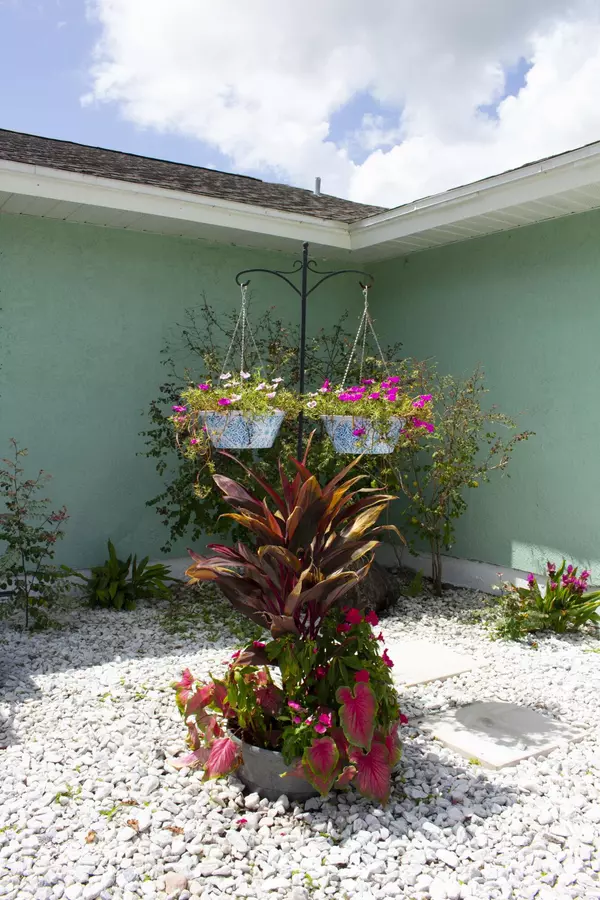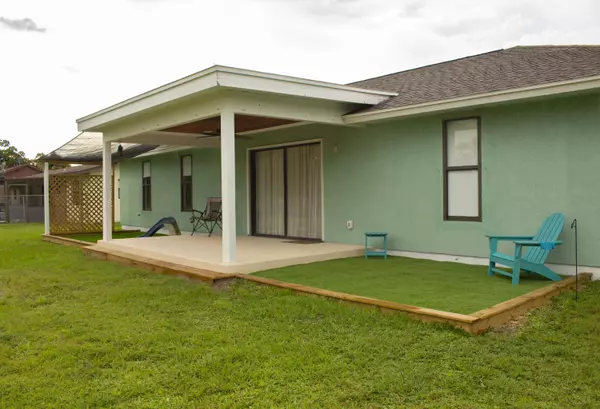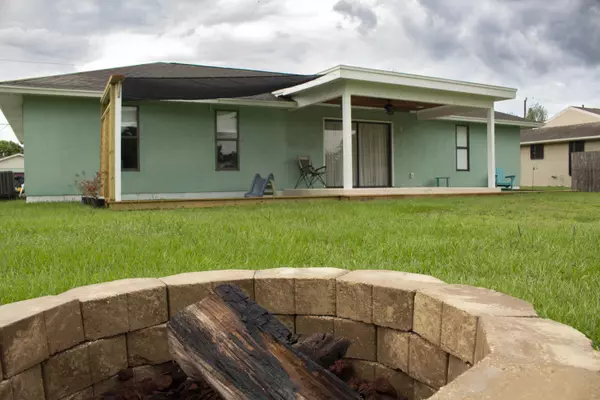Bought with VantaSure Realty LLC
$370,000
$374,900
1.3%For more information regarding the value of a property, please contact us for a free consultation.
322 SE Crosspoint DR Port Saint Lucie, FL 34983
3 Beds
2 Baths
1,258 SqFt
Key Details
Sold Price $370,000
Property Type Single Family Home
Sub Type Single Family Detached
Listing Status Sold
Purchase Type For Sale
Square Footage 1,258 sqft
Price per Sqft $294
Subdivision Port St Lucie Section 2
MLS Listing ID RX-10911437
Sold Date 11/06/23
Style Ranch
Bedrooms 3
Full Baths 2
Construction Status Resale
HOA Y/N No
Year Built 1988
Annual Tax Amount $2,708
Tax Year 2022
Lot Size 10,000 Sqft
Property Description
Your house hunt is over! Stunning wood-look porcelain tile greets you at the front door and flows throughout the home. The open floorplan is great for entertaining and leads into the expansive kitchen which features shiplap peninsula, granite countertops & full height backsplash, Bosch and GE appliances, oversized farmhouse sink, and enough workspace for a chef! All three bedrooms are spacious. Outdoor livingspace abounds! Enjoy the breeze on the back porch under the tongue and groove cedar ceiling or relax on the astroturf side features--and there's still plenty of room for a pool! This home is 10-minutes to everything but feels like an oasis away from the hustle & bustle.
Location
State FL
County St. Lucie
Area 7170
Zoning RS-2PS
Rooms
Other Rooms Attic, Great, Laundry-Garage
Master Bath None
Interior
Interior Features Built-in Shelves, Ctdrl/Vault Ceilings, Foyer, Split Bedroom, Walk-in Closet
Heating Central, Electric
Cooling Central, Electric
Flooring Tile
Furnishings Unfurnished
Exterior
Exterior Feature Covered Patio, Open Patio, Open Porch, Room for Pool, Shed
Parking Features 2+ Spaces, Driveway, Garage - Attached
Garage Spaces 2.0
Utilities Available Electric, Public Sewer, Public Water
Amenities Available None
Waterfront Description Canal Width 1 - 80
View Garden
Roof Type Comp Shingle
Exposure North
Private Pool No
Building
Lot Description < 1/4 Acre, Paved Road
Story 1.00
Foundation Frame, Stucco
Construction Status Resale
Others
Pets Allowed Yes
Senior Community No Hopa
Restrictions None
Acceptable Financing Cash, Conventional, FHA, VA
Horse Property No
Membership Fee Required No
Listing Terms Cash, Conventional, FHA, VA
Financing Cash,Conventional,FHA,VA
Pets Allowed No Restrictions
Read Less
Want to know what your home might be worth? Contact us for a FREE valuation!

Our team is ready to help you sell your home for the highest possible price ASAP
GET MORE INFORMATION





