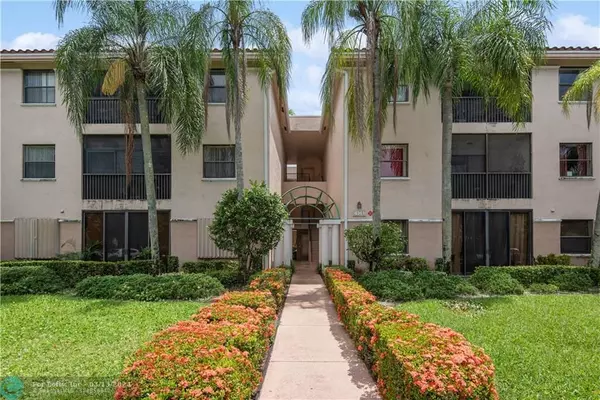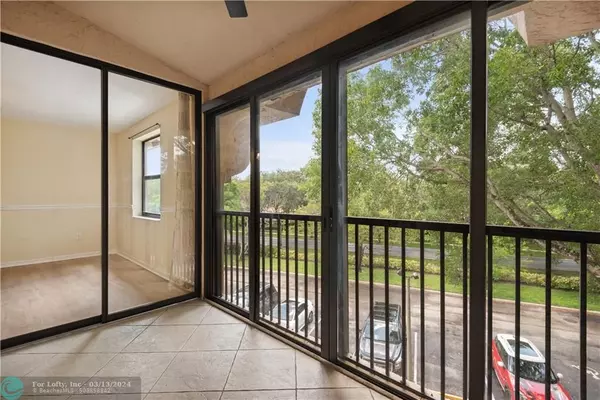$275,000
$285,000
3.5%For more information regarding the value of a property, please contact us for a free consultation.
4141 Coral Tree Cir #347 Coconut Creek, FL 33073
2 Beds
2 Baths
1,214 SqFt
Key Details
Sold Price $275,000
Property Type Condo
Sub Type Condo
Listing Status Sold
Purchase Type For Sale
Square Footage 1,214 sqft
Price per Sqft $226
Subdivision Bayview Village D
MLS Listing ID F10388222
Sold Date 11/17/23
Style Condo 1-4 Stories
Bedrooms 2
Full Baths 2
Construction Status Resale
HOA Fees $540/mo
HOA Y/N Yes
Year Built 1993
Annual Tax Amount $833
Tax Year 2022
Property Description
Welcome home to this nicely updated and freshly painted 2/2 condo in Bayview at the Township. Perfectly situated on the top (3rd) floor, enjoy serene garden views from most rooms and the porch w/ impact sliders and a hidden laundry room w/ newer LG W/D. The unit is light and bright w/ smooth vaulted ceilings & crown molding throughout & new flooring. Spacious bedrooms are split floorplan & the primary suite has a walk-in closet & attic space for storage. The large kitchen has glass block for extra light, Corian countertops, rich Italian tile backsplash and whole-house filtration system. Conveniently located next to the community swimming pool & clubhouse and blocks to TCMA w/ Aquatic & Fitness Ctr & more! All ages welcome. ESA/SVC Animals okay. No rentals. Min 10% down. All NEW roofs 2022!
Location
State FL
County Broward County
Community Bayview At Township
Area North Broward Turnpike To 441 (3511-3524)
Building/Complex Name BAYVIEW VILLAGE D
Rooms
Bedroom Description Entry Level
Other Rooms Attic, Glassed Porch, Utility Room/Laundry
Dining Room Dining/Living Room, Eat-In Kitchen
Interior
Interior Features First Floor Entry, Closet Cabinetry, Split Bedroom, Vaulted Ceilings, Walk-In Closets
Heating Central Heat
Cooling Ceiling Fans, Central Cooling
Flooring Tile Floors
Equipment Dishwasher, Disposal, Dryer, Electric Range, Electric Water Heater, Microwave, Purifier/Sink, Refrigerator, Smoke Detector, Washer
Furnishings Unfurnished
Exterior
Exterior Feature Screened Balcony
Amenities Available Basketball Courts, Bbq/Picnic Area, Child Play Area, Clubhouse-Clubroom, Elevator, Fitness Center, Heated Pool, Other Amenities, Sauna, Tennis, Trash Chute, Vehicle Wash Area
Waterfront Description Lake Front
Water Access Y
Water Access Desc None
Private Pool No
Building
Unit Features Garden View
Entry Level 1
Foundation Cbs Construction, Other Construction
Unit Floor 3
Construction Status Resale
Schools
Elementary Schools Winston Park
Others
Pets Allowed No
HOA Fee Include 540
Senior Community No HOPA
Restrictions No Leasing,Other Restrictions
Security Features No Security
Acceptable Financing Cash, Conventional
Membership Fee Required No
Listing Terms Cash, Conventional
Special Listing Condition As Is
Read Less
Want to know what your home might be worth? Contact us for a FREE valuation!

Our team is ready to help you sell your home for the highest possible price ASAP

Bought with All Homes Realty
GET MORE INFORMATION





