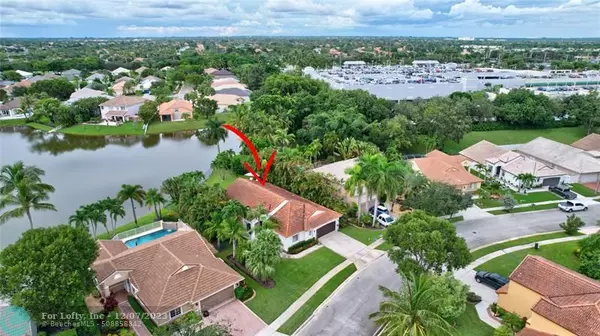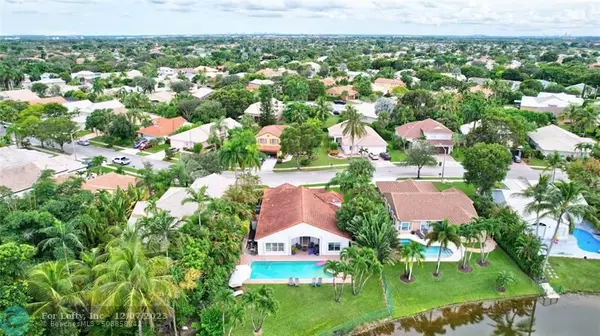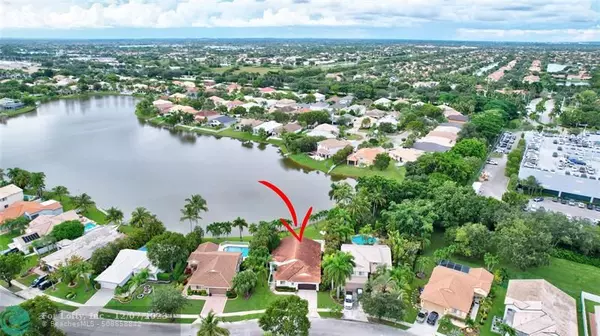$705,000
$699,900
0.7%For more information regarding the value of a property, please contact us for a free consultation.
16297 SW 2nd Dr Pembroke Pines, FL 33027
3 Beds
2 Baths
2,098 SqFt
Key Details
Sold Price $705,000
Property Type Single Family Home
Sub Type Single
Listing Status Sold
Purchase Type For Sale
Square Footage 2,098 sqft
Price per Sqft $336
Subdivision Heftler Homes At Pembroke
MLS Listing ID F10402596
Sold Date 11/29/23
Style WF/Pool/No Ocean Access
Bedrooms 3
Full Baths 2
Construction Status Resale
HOA Fees $141/qua
HOA Y/N Yes
Year Built 1995
Annual Tax Amount $7,461
Tax Year 2022
Lot Size 0.251 Acres
Property Description
Beautiful 3 bedroom 2 baths WITH additional office in highly sought after and rarely available Angel Cove in Pembroke Shores! Immediately upon entry, the open-air floor plan is unable to be ignored. Light bright oversized porcelain floors paired with high vaulted ceilings and immense amounts of natural light set the scene. The living area, kitchen, and master bedroom showcase the serene views of the lake and pool area, so paradise can flow from inside to out. The additional room is large enough for a bedroom, office, library, kids' playroom; endless amounts of opportunity. Area features family friendly living, incredibly convenient location for travel, shopping, restaurants, entertainment and more. Positioned in a high rated school district!
Location
State FL
County Broward County
Area Hollywood Central West (3980;3180)
Zoning PUD
Rooms
Bedroom Description At Least 1 Bedroom Ground Level,Master Bedroom Ground Level
Other Rooms Family Room, Utility Room/Laundry
Interior
Interior Features First Floor Entry
Heating Central Heat
Cooling Central Cooling
Flooring Tile Floors
Equipment Dishwasher, Disposal, Dryer, Electric Range, Microwave, Refrigerator, Washer
Exterior
Exterior Feature Patio
Garage Spaces 2.0
Pool Below Ground Pool
Waterfront Description Lake Front
Water Access Y
Water Access Desc Other
View Pool Area View, Water View
Roof Type Curved/S-Tile Roof
Private Pool No
Building
Lot Description 1/4 To Less Than 1/2 Acre Lot
Foundation Cbs Construction
Sewer Municipal Sewer
Water Municipal Water
Construction Status Resale
Others
Pets Allowed No
HOA Fee Include 425
Senior Community No HOPA
Restrictions Ok To Lease,Other Restrictions
Acceptable Financing Cash, Conventional, VA
Membership Fee Required No
Listing Terms Cash, Conventional, VA
Read Less
Want to know what your home might be worth? Contact us for a FREE valuation!

Our team is ready to help you sell your home for the highest possible price ASAP

Bought with RE/MAX Unique Realty
GET MORE INFORMATION





