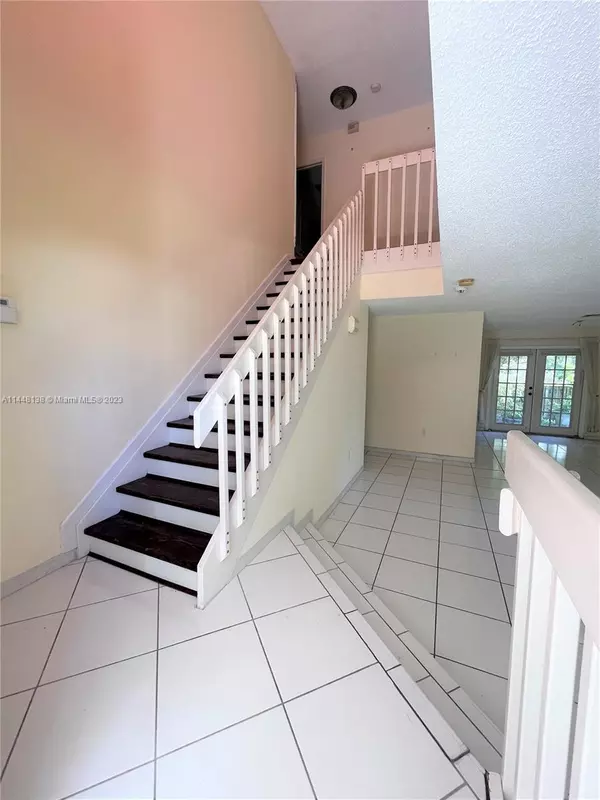$585,000
$585,000
For more information regarding the value of a property, please contact us for a free consultation.
9721 SW 216th Ter Cutler Bay, FL 33190
4 Beds
3 Baths
2,178 SqFt
Key Details
Sold Price $585,000
Property Type Single Family Home
Sub Type Single Family Residence
Listing Status Sold
Purchase Type For Sale
Square Footage 2,178 sqft
Price per Sqft $268
Subdivision Lakes By The Bay Sec 4
MLS Listing ID A11448138
Sold Date 12/21/23
Style Detached,Two Story
Bedrooms 4
Full Baths 2
Half Baths 1
Construction Status Effective Year Built
HOA Fees $65/qua
HOA Y/N Yes
Year Built 1988
Annual Tax Amount $2,782
Tax Year 2022
Contingent 3rd Party Approval
Lot Size 10,270 Sqft
Property Description
Nestled in Lakes by the Bay, minutes from Black Point Park and Marina and the Turnpike, this home sits right in the curve on a 10,270 SF lot. This is one of the largest in the neighborhood. Open the front door of the two-story home and enter a spacious formal living room and dining room. Past the kitchen you will see the family and breakfast. This invites both formal and informal gathering areas. The master bedroom is designed with en-suit bathroom and generous closet space. An attached two-car garage provides easy access on rainy days. The home offers so much potential to design a dream home. This house is waiting for you to update and make it your own. The property is currently in the probate process which is scheduled to be completed in November.
Location
State FL
County Miami-dade County
Community Lakes By The Bay Sec 4
Area 60
Interior
Interior Features Breakfast Area, Dining Area, Separate/Formal Dining Room, High Ceilings, Separate Shower, Upper Level Primary, Walk-In Closet(s), Bay Window
Heating Central
Cooling Central Air
Flooring Carpet, Tile
Appliance Dishwasher, Electric Range, Microwave, Refrigerator
Laundry Washer Hookup, Dryer Hookup
Exterior
Exterior Feature None, Storm/Security Shutters
Garage Spaces 2.0
Pool None
Community Features Home Owners Association, Tennis Court(s)
View Garden
Roof Type Shingle
Garage Yes
Building
Lot Description < 1/4 Acre
Faces South
Story 2
Sewer Public Sewer
Water Public
Architectural Style Detached, Two Story
Level or Stories Two
Structure Type Block
Construction Status Effective Year Built
Others
Senior Community No
Tax ID 36-60-16-001-0080
Acceptable Financing Cash, Conventional, FHA, VA Loan
Listing Terms Cash, Conventional, FHA, VA Loan
Financing Conventional
Read Less
Want to know what your home might be worth? Contact us for a FREE valuation!

Our team is ready to help you sell your home for the highest possible price ASAP
Bought with Canvas Real Estate
GET MORE INFORMATION





