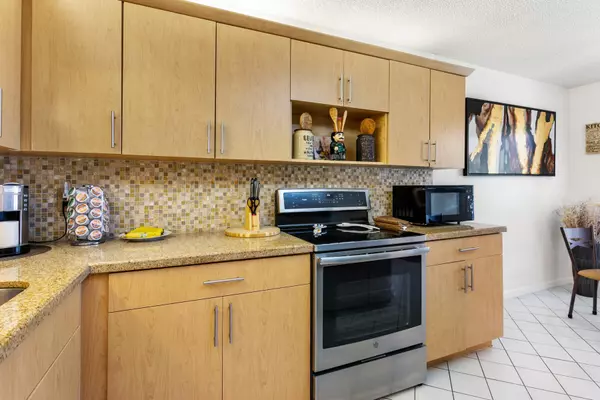Bought with Hudson Realty Of The Plm Bchs
$285,000
$275,000
3.6%For more information regarding the value of a property, please contact us for a free consultation.
10069 Hickorywood PL Boynton Beach, FL 33437
2 Beds
2 Baths
1,363 SqFt
Key Details
Sold Price $285,000
Property Type Single Family Home
Sub Type Villa
Listing Status Sold
Purchase Type For Sale
Square Footage 1,363 sqft
Price per Sqft $209
Subdivision Banyan Springs
MLS Listing ID RX-10906163
Sold Date 12/22/23
Style Quad,Villa
Bedrooms 2
Full Baths 2
Construction Status Resale
HOA Fees $438/mo
HOA Y/N Yes
Min Days of Lease 90
Leases Per Year 1
Year Built 1982
Annual Tax Amount $3,582
Tax Year 2022
Lot Size 2,306 Sqft
Property Description
Nestled within the welcoming and active 55+ community of Banyan Springs, this villa offers a tranquil and vibrant retirement lifestyle. Located on a quiet, tree-lined cul-de-sac, this property exudes charm and comfort. Enjoy a spacious and airy living area with abundant natural light, thanks to skylights that grace both the living area and bathrooms. The kitchen is thoughtfully designed with light cabinets and granite countertops. The glass-enclosed lanai is a versatile space, providing additional air-conditioned living area and a perfect spot to relax or entertain. Banyan Springs is a gated community that offers a host of amenities for an active and engaging lifestyle, including Tennis Courts, Picklelball Courts, a Refreshing Pool, and Cafe. Could this be your new home?
Location
State FL
County Palm Beach
Community Patio Villas Banyan Springs
Area 4610
Zoning AR
Rooms
Other Rooms Glass Porch, Laundry-Inside
Master Bath Combo Tub/Shower, Mstr Bdrm - Ground
Interior
Interior Features Ctdrl/Vault Ceilings, Entry Lvl Lvng Area, Walk-in Closet, Sky Light(s), Pull Down Stairs, Split Bedroom
Heating Central, Electric
Cooling Electric, Central, Ceiling Fan
Flooring Carpet, Tile
Furnishings Furniture Negotiable
Exterior
Exterior Feature Auto Sprinkler, Custom Lighting
Parking Features Carport - Attached, Vehicle Restrictions, Covered, Driveway
Community Features Sold As-Is, Gated Community
Utilities Available Electric, Public Sewer, Cable, Public Water
Amenities Available Pool, Pickleball, Cafe/Restaurant, Billiards, Sauna, Game Room, Fitness Center, Clubhouse, Tennis
Waterfront Description Lake
View Garden
Roof Type Flat Tile
Present Use Sold As-Is
Exposure North
Private Pool No
Building
Lot Description < 1/4 Acre, Paved Road, Cul-De-Sac, Interior Lot
Story 1.00
Foundation Frame, Stucco
Construction Status Resale
Others
Pets Allowed Restricted
HOA Fee Include Common Areas,Reserve Funds,Cable,Security,Pool Service,Pest Control,Lawn Care
Senior Community Verified
Restrictions Buyer Approval,Commercial Vehicles Prohibited,No RV,No Truck,No Boat,No Lease First 2 Years,No Motorcycle,Lease OK w/Restrict
Security Features Gate - Unmanned,Security Light
Acceptable Financing Cash
Horse Property No
Membership Fee Required No
Listing Terms Cash
Financing Cash
Pets Allowed Size Limit, Number Limit
Read Less
Want to know what your home might be worth? Contact us for a FREE valuation!

Our team is ready to help you sell your home for the highest possible price ASAP
GET MORE INFORMATION





