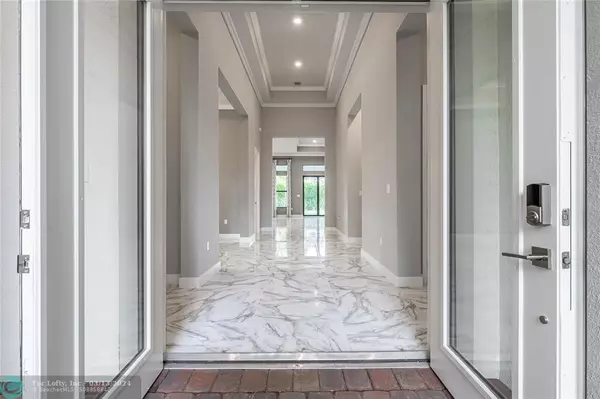$1,350,000
$1,350,000
For more information regarding the value of a property, please contact us for a free consultation.
8190 Acadia Court Parkland, FL 33067
3 Beds
3.5 Baths
3,573 SqFt
Key Details
Sold Price $1,350,000
Property Type Single Family Home
Sub Type Single
Listing Status Sold
Purchase Type For Sale
Square Footage 3,573 sqft
Price per Sqft $377
Subdivision Falls At Parkland
MLS Listing ID F10396830
Sold Date 12/29/23
Style No Pool/No Water
Bedrooms 3
Full Baths 3
Half Baths 1
Construction Status New Construction
HOA Fees $505/mo
HOA Y/N Yes
Year Built 2021
Annual Tax Amount $17,538
Tax Year 2022
Lot Size 0.270 Acres
Property Description
NEW PRICE! Perfection on Model's Row in The Falls At Parkland, a premier 55+ community! Brand new, never lived in home sits on quiet cul-de-sac! Exquisite Islamorada model boasts major upgrades: features 3BR/3.5BA + den/office. Well thought out triple-split floor plan was built for entertaining. Sleek, modern kitchen has large cooking island, gas stove, butlers pantry. Spacious Owner's Suite offers spa-like shower, dual sinks, expansive walk-in closet. Guest suite has private entrance. Hedged backyard has covered lanai, pergola and designer pavers. Stunning community amenities include grand clubhouse, theatre, card rooms, ballroom, lounge, cafe, fitness center, resort pool/spa and tennis. 3-car garage, long driveway for guest parking, and impact glass complete the offering. Show and sell.
Location
State FL
County Broward County
Community Falls At Parkland
Area North Broward 441 To Everglades (3611-3642)
Zoning PUD
Rooms
Bedroom Description 2 Master Suites,At Least 1 Bedroom Ground Level,Entry Level,Master Bedroom Ground Level
Other Rooms Den/Library/Office, Florida Room, Great Room, Separate Guest/In-Law Quarters, Other, Utility Room/Laundry
Dining Room Eat-In Kitchen, Family/Dining Combination, Formal Dining
Interior
Interior Features First Floor Entry, Kitchen Island, Foyer Entry, French Doors, Pantry, Volume Ceilings, Walk-In Closets
Heating Central Heat
Cooling Central Cooling
Flooring Carpeted Floors, Tile Floors
Equipment Automatic Garage Door Opener, Dishwasher, Disposal, Dryer, Gas Range, Gas Water Heater, Natural Gas, Refrigerator, Washer
Furnishings Unfurnished
Exterior
Exterior Feature Open Porch, Patio
Parking Features Attached
Garage Spaces 3.0
Community Features Gated Community
Water Access Y
Water Access Desc None
View Garden View, Other View
Roof Type Curved/S-Tile Roof
Private Pool No
Building
Lot Description 1/4 To Less Than 1/2 Acre Lot
Foundation Concrete Block Construction, Cbs Construction
Sewer Municipal Sewer
Water Municipal Water
Construction Status New Construction
Schools
Elementary Schools Riverglades
Middle Schools Westglades
High Schools Stoneman;Dougls
Others
Pets Allowed Yes
HOA Fee Include 505
Senior Community Verified
Restrictions Assoc Approval Required,Other Restrictions
Acceptable Financing Cash, Conventional
Membership Fee Required No
Listing Terms Cash, Conventional
Num of Pet 2
Special Listing Condition As Is
Pets Allowed Number Limit
Read Less
Want to know what your home might be worth? Contact us for a FREE valuation!

Our team is ready to help you sell your home for the highest possible price ASAP

Bought with City Real Estate Corp
GET MORE INFORMATION





