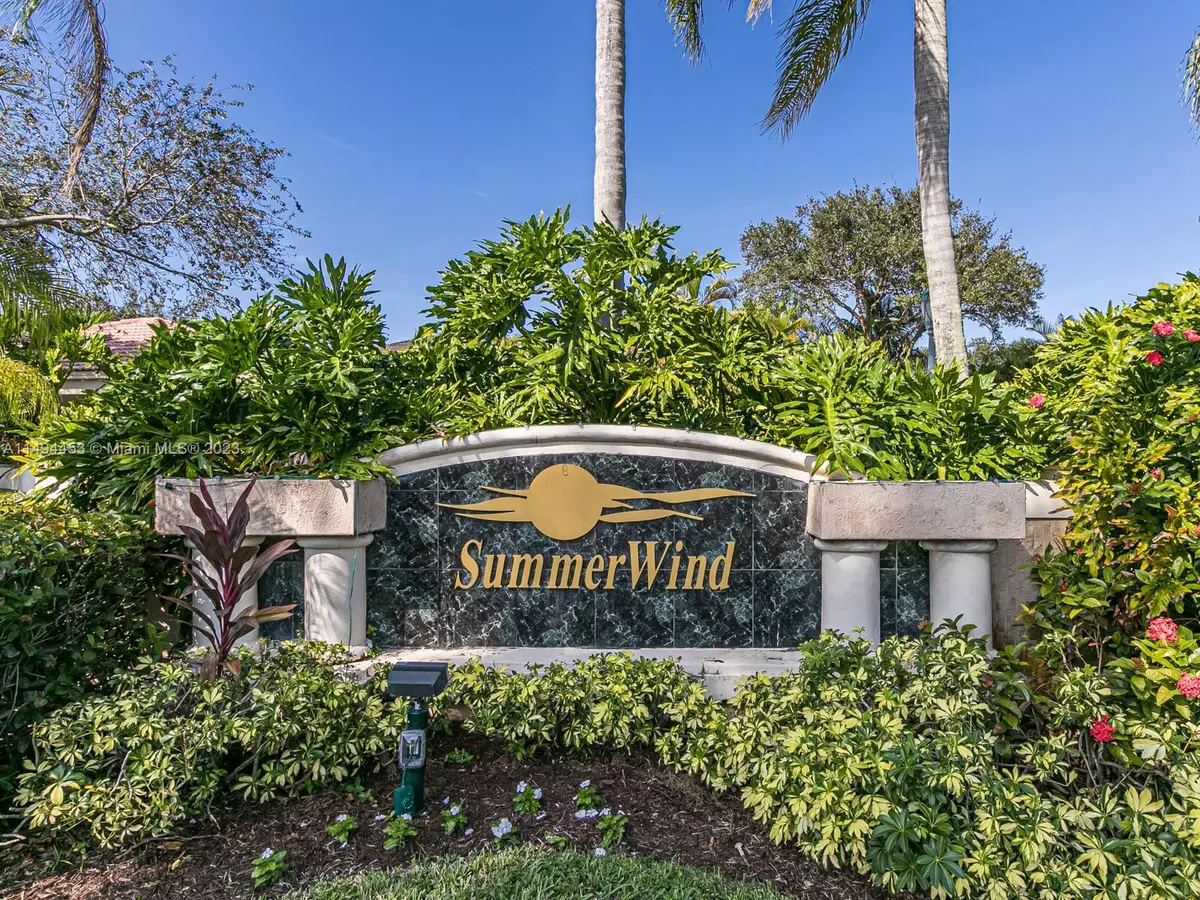$705,000
$697,000
1.1%For more information regarding the value of a property, please contact us for a free consultation.
460 NW 115th Way Coral Springs, FL 33071
3 Beds
3 Baths
1,961 SqFt
Key Details
Sold Price $705,000
Property Type Single Family Home
Sub Type Single Family Residence
Listing Status Sold
Purchase Type For Sale
Square Footage 1,961 sqft
Price per Sqft $359
Subdivision Coral Ridge Drive Commerc
MLS Listing ID A11494453
Sold Date 01/05/24
Style Detached,Two Story
Bedrooms 3
Full Baths 2
Half Baths 1
Construction Status Resale
HOA Fees $96/qua
HOA Y/N Yes
Year Built 1999
Annual Tax Amount $11,211
Tax Year 2023
Contingent 3rd Party Approval
Lot Size 4,997 Sqft
Property Description
This is the paradise where you deserve to live and enjoy in the company of your family and friends creating unforgettable memories. In a resort style back yard with a salt water pool fully controlled from phone, surrounded by a patio in travertine stone, artificial turf and an outside kitchen under a large gazebo overlooking the canal. Enjoy this originally 3/2.5 with a bonus room,many improvements:large kitchen with a quartz countertop and SS appliances, family room with stone wall, bar with fridge for wines, beautiful silver SS railing post pole handrail for balcony stairs glass offering unparalleled elegance, porcelain tile on the first floor and laminate floor on the second floor.Roof 2019,Solar Panels2021,refrigerator2021,A/C 2020,zebra blinds 2019,extended dryway for 3 cars.
Location
State FL
County Broward County
Community Coral Ridge Drive Commerc
Area 3628
Direction THE SUMMERWIND DEVELOPMENT IS LOCATED ONE BLOCK SOUTH OF ATLANTIC BOULEVARD, ON CORAL RIDGE DRIVE.
Interior
Interior Features Eat-in Kitchen, First Floor Entry, Jetted Tub, Kitchen Island, Other, Upper Level Primary, Bar, Walk-In Closet(s)
Heating Central, Electric, Solar
Cooling Central Air, Ceiling Fan(s), Electric
Flooring Other
Furnishings Unfurnished
Window Features Blinds
Appliance Dryer, Dishwasher, Electric Range, Electric Water Heater, Disposal, Refrigerator, Washer
Exterior
Exterior Feature Fence, Outdoor Grill, Outdoor Shower, Storm/Security Shutters
Parking Features Attached
Garage Spaces 2.0
Pool In Ground, Pool, Community
Community Features Home Owners Association, Pool
Waterfront Description Canal Front
View Y/N Yes
View Canal
Roof Type Spanish Tile
Garage Yes
Building
Lot Description Other
Faces Northwest
Story 2
Sewer Public Sewer
Water Public
Architectural Style Detached, Two Story
Level or Stories Two
Structure Type Block
Construction Status Resale
Others
Pets Allowed Conditional, Yes
Senior Community No
Tax ID 484132040130
Security Features Smoke Detector(s)
Acceptable Financing Cash, Conventional
Listing Terms Cash, Conventional
Financing Conventional
Special Listing Condition Listed As-Is
Pets Allowed Conditional, Yes
Read Less
Want to know what your home might be worth? Contact us for a FREE valuation!

Our team is ready to help you sell your home for the highest possible price ASAP
Bought with LoKation
GET MORE INFORMATION





