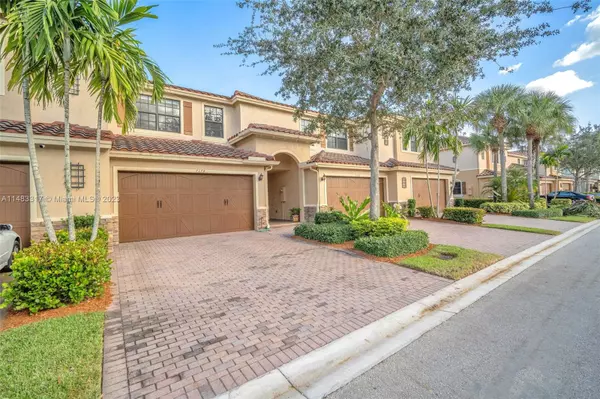$565,000
$575,000
1.7%For more information regarding the value of a property, please contact us for a free consultation.
7378 NW 108th Way Parkland, FL 33076
3 Beds
3 Baths
1,656 SqFt
Key Details
Sold Price $565,000
Property Type Townhouse
Sub Type Townhouse
Listing Status Sold
Purchase Type For Sale
Square Footage 1,656 sqft
Price per Sqft $341
Subdivision Parkland Village Replat O
MLS Listing ID A11483317
Sold Date 01/11/24
Style Split-Level
Bedrooms 3
Full Baths 2
Half Baths 1
Construction Status Resale
HOA Fees $165/mo
HOA Y/N Yes
Year Built 2012
Annual Tax Amount $9,420
Tax Year 2023
Contingent Pending Inspections
Property Description
Discover affordable Parkland elegance in the 2012-built Parkland Reserve Townhouse community, right opposite Heron Bay. Enjoy a beautiful 3 bed, 2.5 bath townhome with hurricane-proof windows, a full-size washer/dryer in the laundry room, a kitchen with wooden cabinets, stainless appliances, granite counters, laminate flooring, and a master suite with a tray ceiling and sitting area. Benefit from low HOA fees covering lawn, pool, and clubhouse. Close to top schools and shopping, with a 620 credit score requirement and no first-year leasing. Your dream home awaits!
Location
State FL
County Broward County
Community Parkland Village Replat O
Area 3614
Direction NOB HILL ROAD TO PARKLAND RESERVE BLVD AFTER TRAFFIC CIRCLE MAKE FIRST RIGHT, THEN FIRST LEFT ONTO 74TH TOWARDS THE END ON THE LEFT
Interior
Interior Features Bedroom on Main Level, Closet Cabinetry, First Floor Entry, Main Living Area Entry Level, Walk-In Closet(s)
Heating Central, Electric
Cooling Central Air, Ceiling Fan(s)
Flooring Tile, Wood
Window Features Impact Glass
Appliance Dryer, Dishwasher, Refrigerator, Washer
Exterior
Exterior Feature Courtyard, Porch, Patio
Parking Features Attached
Garage Spaces 2.0
Pool Association
Utilities Available Cable Available
Amenities Available Clubhouse, Pool
View Y/N No
View None
Porch Open, Patio, Porch
Garage Yes
Building
Architectural Style Split-Level
Level or Stories Multi/Split
Structure Type Block,Stucco
Construction Status Resale
Schools
Elementary Schools Park Trails
Middle Schools Westglades
High Schools Stoneman;Dougls
Others
Pets Allowed No Pet Restrictions, Yes
HOA Fee Include Association Management,Common Areas,Maintenance Grounds,Recreation Facilities
Senior Community No
Tax ID 474132080200
Security Features Complex Fenced,Other,Security Guard
Acceptable Financing Cash, FHA 203(k), FHA, VA Loan
Listing Terms Cash, FHA 203(k), FHA, VA Loan
Financing VA
Pets Allowed No Pet Restrictions, Yes
Read Less
Want to know what your home might be worth? Contact us for a FREE valuation!

Our team is ready to help you sell your home for the highest possible price ASAP
Bought with REDFIN CORPORATION
GET MORE INFORMATION





