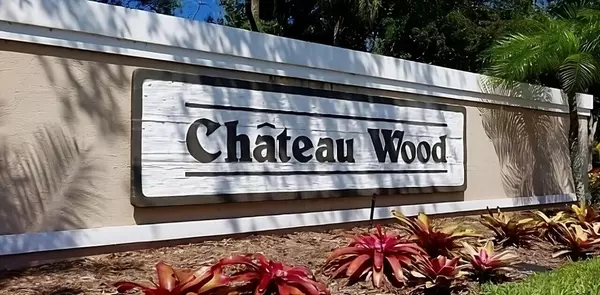Bought with Non Member Listing Office
$350,000
$350,000
For more information regarding the value of a property, please contact us for a free consultation.
3975 Village DR D Delray Beach, FL 33445
3 Beds
3 Baths
1,326 SqFt
Key Details
Sold Price $350,000
Property Type Townhouse
Sub Type Townhouse
Listing Status Sold
Purchase Type For Sale
Square Footage 1,326 sqft
Price per Sqft $263
Subdivision Le Village De Provence 2
MLS Listing ID RX-10935211
Sold Date 01/02/24
Style Townhouse
Bedrooms 3
Full Baths 3
Construction Status Resale
HOA Fees $377/mo
HOA Y/N Yes
Year Built 1989
Annual Tax Amount $2,849
Tax Year 2022
Lot Size 1,332 Sqft
Property Description
Sought-After East Delray Beach with this 3 Bedroom, 3 Bath, Lovely SE Florida Townhome. Upstairs You will Find 2 Spacious Master Bedrooms with En-Suites and a Balcony that has a Beautiful Garden View. This Chateau Woods Pet Friendly, Inviting and Safe Community, is Located only 7 Minutes from Delray's Atlantic Avenue's Nightlife and Beautiful Beaches. This Open-Floorplan Home has been Recently Updated with Impeccable Finishes throughout, and a Kitchen with Quartz Count Top and New Appliances. The Naturally-Lit and Spacious Living Room provides a Delightful and Comfortable LifeStyle, combined with Your Own Tranquil Exclusive Fenced-in Patio/Courtyard. HOA $377 Incl: Cable, Roof Maint, Bldg. Painting, - Pool, Tennis, Trash/Garbage, Lawn Maint. - 2 Parking Spaces...
Location
State FL
County Palm Beach
Area 4540
Zoning RM(cit
Rooms
Other Rooms Laundry-Util/Closet, Storage
Master Bath Separate Shower
Interior
Interior Features Built-in Shelves, Kitchen Island, Second/Third Floor Concrete, Walk-in Closet
Heating Central Individual
Cooling Central Individual
Flooring Ceramic Tile, Laminate
Furnishings Unfurnished
Exterior
Exterior Feature Auto Sprinkler, Awnings, Covered Balcony, Fence, Open Patio
Parking Features 2+ Spaces
Utilities Available Cable, Electric, Public Sewer, Public Water
Amenities Available Bike - Jog, Pool, Sidewalks, Tennis
Waterfront Description None
Exposure West
Private Pool No
Building
Lot Description < 1/4 Acre
Story 2.00
Foundation CBS, Concrete
Construction Status Resale
Others
Pets Allowed Yes
Senior Community No Hopa
Restrictions Buyer Approval,Lease OK
Acceptable Financing Cash, Conventional
Horse Property No
Membership Fee Required No
Listing Terms Cash, Conventional
Financing Cash,Conventional
Read Less
Want to know what your home might be worth? Contact us for a FREE valuation!

Our team is ready to help you sell your home for the highest possible price ASAP
GET MORE INFORMATION





