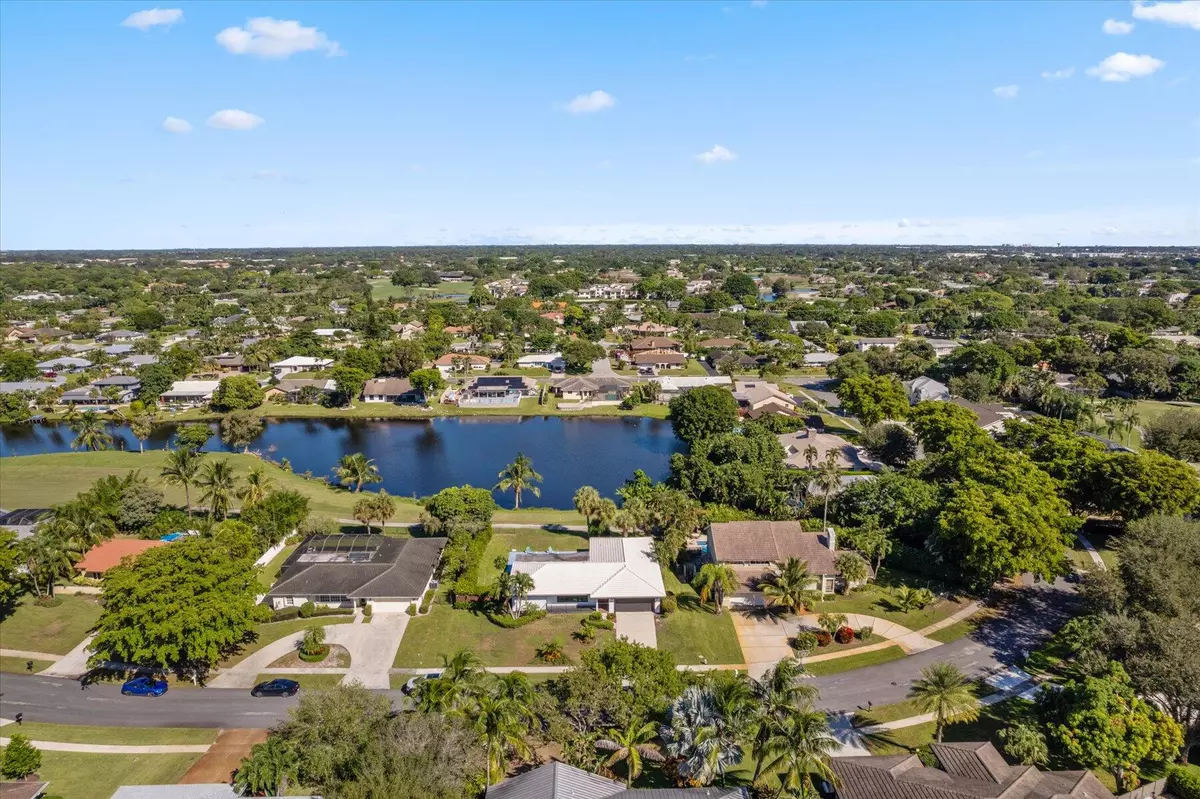Bought with Compass Florida, LLC (PB)
$840,000
$849,000
1.1%For more information regarding the value of a property, please contact us for a free consultation.
3201 Lakeview DR Delray Beach, FL 33445
3 Beds
2 Baths
2,013 SqFt
Key Details
Sold Price $840,000
Property Type Single Family Home
Sub Type Single Family Detached
Listing Status Sold
Purchase Type For Sale
Square Footage 2,013 sqft
Price per Sqft $417
Subdivision Lakeview
MLS Listing ID RX-10930833
Sold Date 01/25/24
Bedrooms 3
Full Baths 2
Construction Status Resale
HOA Y/N No
Year Built 1979
Annual Tax Amount $11,374
Tax Year 2022
Lot Size 0.287 Acres
Property Description
Introducing your new updated dream home at 3201 Lakeview Dr in the picturesque Delray Beach, Florida! This charming property sitting on over a .25 acre lot offers the ultimate Florida living experience with a stunning lake and golf course views, and an array of features that will make you fall in love with it. As you step into this 3-bedroom, 2-bathroom gem, you'll immediately notice the open and airy atmosphere beaming with natural light that's perfect for enjoying the Florida sunshine. The interior boasts an updated kitchen with sleek stainless steel appliances surrounded with white cabinets and quartz countertops, making meal preparation and clean-up a breeze.One of the standout features of this home is the 11-year-old roof, impact windows, and doors,
Location
State FL
County Palm Beach
Area 4550
Zoning R-1-AA
Rooms
Other Rooms Family, Laundry-Inside, Laundry-Util/Closet, Storage
Master Bath Dual Sinks, Separate Shower, Separate Tub
Interior
Interior Features Built-in Shelves, Closet Cabinets, Foyer, Kitchen Island, Laundry Tub, Pantry, Sky Light(s), Split Bedroom, Volume Ceiling, Walk-in Closet
Heating Central Building
Cooling Central Building
Flooring Ceramic Tile
Furnishings Unfurnished
Exterior
Garage Spaces 2.0
Utilities Available Cable, Electric, Public Sewer, Public Water
Amenities Available None
Waterfront Description Lake
Exposure South
Private Pool Yes
Building
Lot Description 1/4 to 1/2 Acre
Story 1.00
Foundation CBS
Construction Status Resale
Others
Pets Allowed Yes
Senior Community No Hopa
Restrictions None
Acceptable Financing Cash, Conventional, VA
Horse Property No
Membership Fee Required No
Listing Terms Cash, Conventional, VA
Financing Cash,Conventional,VA
Pets Allowed No Aggressive Breeds
Read Less
Want to know what your home might be worth? Contact us for a FREE valuation!

Our team is ready to help you sell your home for the highest possible price ASAP
GET MORE INFORMATION





