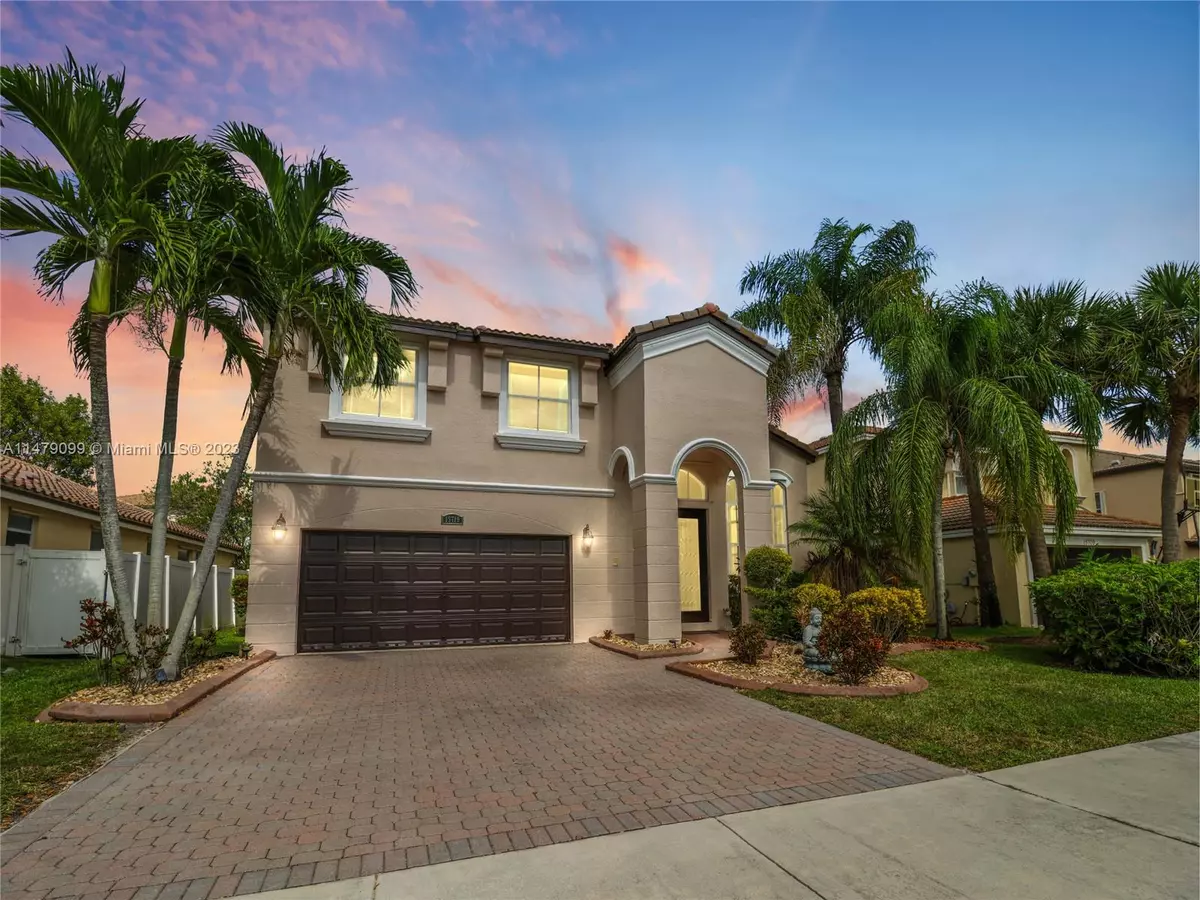$755,000
$750,000
0.7%For more information regarding the value of a property, please contact us for a free consultation.
15719 SW 54th Ct Miramar, FL 33027
4 Beds
3 Baths
2,391 SqFt
Key Details
Sold Price $755,000
Property Type Single Family Home
Sub Type Single Family Residence
Listing Status Sold
Purchase Type For Sale
Square Footage 2,391 sqft
Price per Sqft $315
Subdivision Riviera Isles Ii
MLS Listing ID A11479099
Sold Date 01/26/24
Style Detached,Two Story
Bedrooms 4
Full Baths 3
Construction Status Effective Year Built
HOA Fees $200/qua
HOA Y/N Yes
Year Built 2004
Annual Tax Amount $5,893
Tax Year 2022
Contingent No Contingencies
Lot Size 5,797 Sqft
Property Description
Beautiful two-story 4/3 with one bed and full bath downstairs in the highly desired neighborhood of Riviera isles. This home boosts a generous layout with high-volume ceilings, tile floors throughout and a renovated spacious kitchen that is a chefs dream. High-end appliances, double oven, and top-of-the-line quartz countertops. Large master with private balcony, walk in closet and spa retreat bathroom. Separate laundry room. 2 car garage with plenty of storage. Large patio and backyard. Hurricane impact protection. Conveniently located near excellent schools, shopping, and entertainment which great for families. Low HOA. Resort style community with 24hr security, has a clubhouse with a pool, playground, picnic area, tennis and basketball courts, gym, biking path and much more!
Location
State FL
County Broward County
Community Riviera Isles Ii
Area 3990
Direction Please enter through the community entrance off of SW 172 St. Once in community follow street all the way down and around leading onto SW 54CT.
Interior
Interior Features Bedroom on Main Level, Closet Cabinetry, Dining Area, Separate/Formal Dining Room, Dual Sinks, First Floor Entry, High Ceilings, Living/Dining Room, Separate Shower, Upper Level Primary
Heating Central
Cooling Central Air, Ceiling Fan(s)
Flooring Tile
Appliance Dryer, Dishwasher, Microwave, Refrigerator, Washer
Laundry Laundry Tub
Exterior
Exterior Feature Patio
Parking Features Attached
Garage Spaces 2.0
Pool None, Community
Community Features Clubhouse, Pool, Tennis Court(s)
View Y/N No
View Garden, None
Roof Type Spanish Tile
Porch Patio
Garage Yes
Building
Lot Description < 1/4 Acre
Faces Southwest
Story 2
Sewer Public Sewer
Water Public
Architectural Style Detached, Two Story
Level or Stories Two
Structure Type Block
Construction Status Effective Year Built
Schools
High Schools Everglades
Others
Senior Community No
Tax ID 514032076340
Security Features Other
Acceptable Financing Cash, Conventional
Listing Terms Cash, Conventional
Financing Conventional
Read Less
Want to know what your home might be worth? Contact us for a FREE valuation!

Our team is ready to help you sell your home for the highest possible price ASAP
Bought with Premiere Realty LLC
GET MORE INFORMATION





