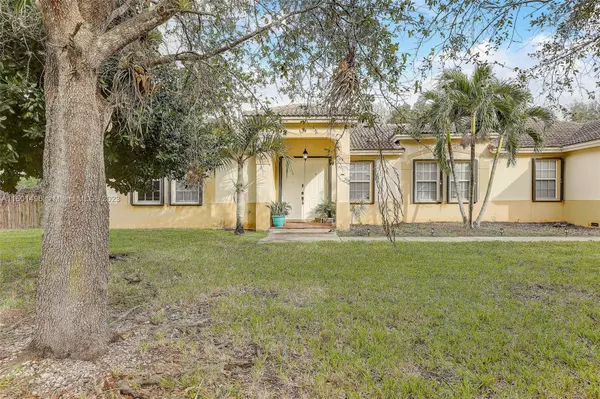$600,000
$599,900
For more information regarding the value of a property, please contact us for a free consultation.
18741 SW 356th St Homestead, FL 33034
4 Beds
3 Baths
2,363 SqFt
Key Details
Sold Price $600,000
Property Type Single Family Home
Sub Type Single Family Residence
Listing Status Sold
Purchase Type For Sale
Square Footage 2,363 sqft
Price per Sqft $253
Subdivision Fl City Highlands
MLS Listing ID A11501496
Sold Date 02/09/24
Style Detached,One Story
Bedrooms 4
Full Baths 3
Construction Status New Construction
HOA Y/N No
Year Built 2006
Annual Tax Amount $4,578
Tax Year 2023
Contingent Pending Inspections
Lot Size 0.405 Acres
Property Description
Stunning Single family home with 4 bedrooms and 3 full bathrooms. This 2,842 sqft home is sitting on an oversized lot of 17,633 sqft with plenty of room for pool and RV/Boat parking. Property features spacious kitchen with plenty of wooden cabinets for storage, stainless steel appliances. Huge primary bedroom with walk-in closet and primary bathroom with dual sink & separate tub & shower. Spacious Living room and Family room. 2 car garage. Beautiful covered patio on a fully fenced yard for relaxation and privacy. No HOA!!! Excellent location, close to the beautiful Florida Keys, US 1, Turnpike, Homestead Base, Everglades, Hospitals, and more. Enjoy immersive 3D virtual tour. May the force be with you!
Location
State FL
County Miami-dade County
Community Fl City Highlands
Area 78
Direction Use GPS
Interior
Interior Features Built-in Features, Bedroom on Main Level, Closet Cabinetry, Dual Sinks, Entrance Foyer, Pantry, Separate Shower, Vaulted Ceiling(s), Walk-In Closet(s), Attic
Heating Central, Electric
Cooling Central Air, Ceiling Fan(s), Electric
Flooring Tile
Appliance Dryer, Dishwasher, Electric Range, Electric Water Heater, Disposal, Microwave, Refrigerator, Self Cleaning Oven, Washer
Exterior
Exterior Feature Fence, Fruit Trees, Lighting, Patio, Room For Pool, Storm/Security Shutters
Garage Spaces 2.0
Pool None
Community Features Street Lights, Sidewalks
View Garden
Roof Type Spanish Tile
Porch Patio
Garage Yes
Building
Lot Description 1/4 to 1/2 Acre Lot
Faces South
Story 1
Sewer Septic Tank
Water Public
Architectural Style Detached, One Story
Structure Type Block
Construction Status New Construction
Others
Senior Community No
Tax ID 30-78-26-007-2080
Acceptable Financing Cash, Conventional, FHA, VA Loan
Listing Terms Cash, Conventional, FHA, VA Loan
Financing Conventional
Read Less
Want to know what your home might be worth? Contact us for a FREE valuation!

Our team is ready to help you sell your home for the highest possible price ASAP
Bought with La Familia Real Estate Inc.
GET MORE INFORMATION





