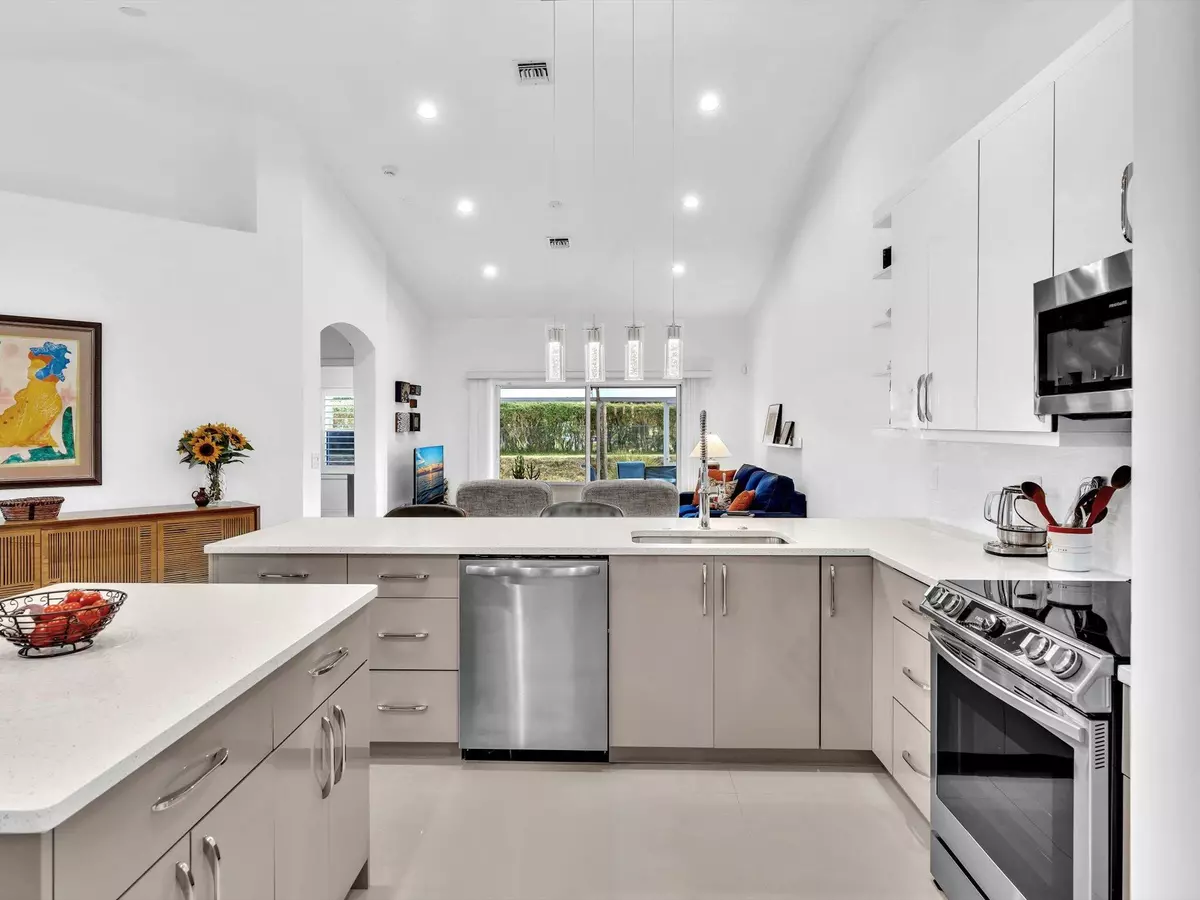Bought with Coldwell Banker Realty /Delray Beach
$485,000
$495,000
2.0%For more information regarding the value of a property, please contact us for a free consultation.
6090 Lake Hibiscus DR Delray Beach, FL 33484
3 Beds
2 Baths
1,570 SqFt
Key Details
Sold Price $485,000
Property Type Single Family Home
Sub Type Villa
Listing Status Sold
Purchase Type For Sale
Square Footage 1,570 sqft
Price per Sqft $308
Subdivision Floral Lakes 1
MLS Listing ID RX-10947661
Sold Date 02/20/24
Bedrooms 3
Full Baths 2
Construction Status Resale
HOA Fees $426/mo
HOA Y/N Yes
Year Built 1998
Annual Tax Amount $3,688
Tax Year 2023
Lot Size 3,907 Sqft
Property Description
Step into this stunning, tastefully renovated 3-bedroom, 2-bath, 1-car garage Villa (3rd bedroom used as Den) and prepare to be captivated by its blend of modern elegance and thoughtful design. The kitchen exudes European flair with newer cabinets & stainless steel appliances. Sleek porcelain tiles guide you through the main areas, while the bedrooms are graced with comforting laminate flooring. Ample storage spaces and in-unit washer & dryer enhance practical living. The primary and second bathrooms have undergone stylish upgrades, featuring quartz countertops, and contemporary glass doors. Noteworthy upgrades include ROOF & GUTTERS-2021, HVAC-2023, WATER HEATER-2021, and ALL APPLIANCES-2020 except STOVE-2022, along with various other enhancements ensuring tranquility for years to come.
Location
State FL
County Palm Beach
Community Floral Lakes
Area 4640
Zoning RM
Rooms
Other Rooms Den/Office
Master Bath Dual Sinks, Mstr Bdrm - Ground
Interior
Interior Features Closet Cabinets, Volume Ceiling, Walk-in Closet
Heating Central
Cooling Central
Flooring Ceramic Tile, Laminate
Furnishings Unfurnished
Exterior
Exterior Feature Screen Porch, Screened Patio
Parking Features Garage - Attached
Garage Spaces 1.0
Community Features Gated Community
Utilities Available Cable
Amenities Available Billiards, Clubhouse, Fitness Center, Game Room, Pickleball, Pool, Shuffleboard, Sidewalks, Spa-Hot Tub, Street Lights, Tennis
Waterfront Description None
View Garden
Roof Type S-Tile
Exposure North
Private Pool No
Building
Lot Description < 1/4 Acre
Story 1.00
Unit Features Corner
Foundation CBS
Construction Status Resale
Others
Pets Allowed Yes
HOA Fee Include Cable,Common Areas,Lawn Care,Legal/Accounting,Manager,Pest Control,Recrtnal Facility
Senior Community Verified
Restrictions Buyer Approval,Commercial Vehicles Prohibited,Interview Required,Lease OK w/Restrict,No RV,No Truck
Acceptable Financing Cash, Conventional, FHA, VA
Horse Property No
Membership Fee Required No
Listing Terms Cash, Conventional, FHA, VA
Financing Cash,Conventional,FHA,VA
Pets Allowed Number Limit, Size Limit
Read Less
Want to know what your home might be worth? Contact us for a FREE valuation!

Our team is ready to help you sell your home for the highest possible price ASAP
GET MORE INFORMATION





