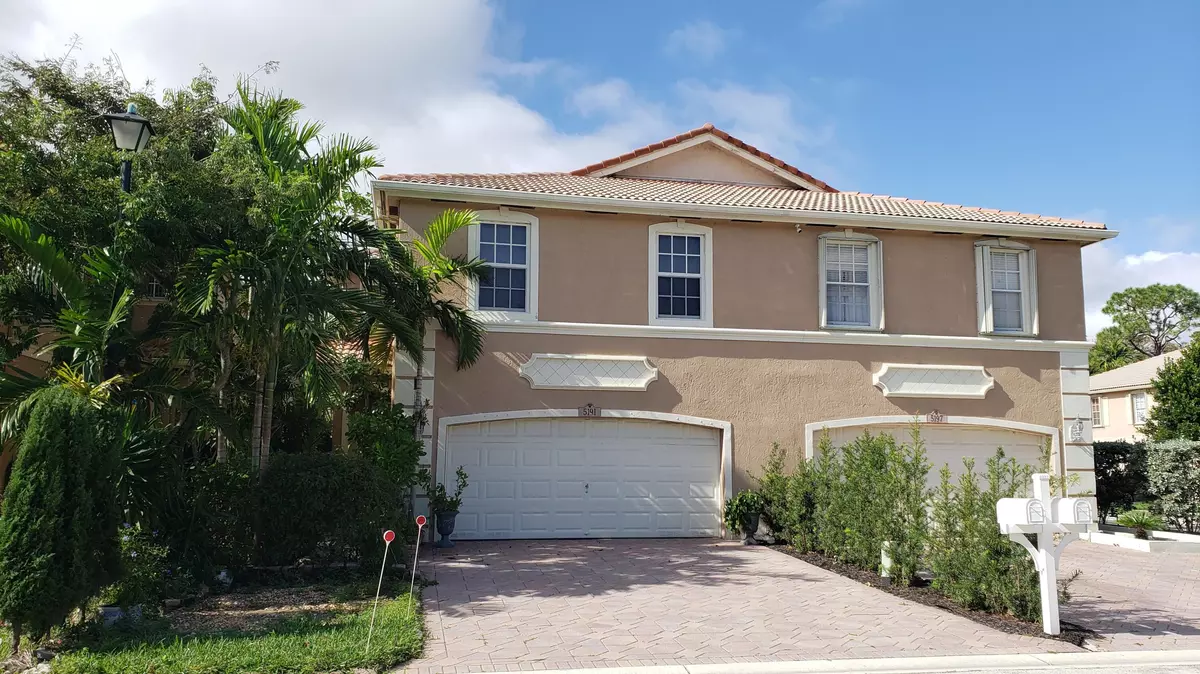Bought with Coldwell Banker Realty
$455,550
$460,000
1.0%For more information regarding the value of a property, please contact us for a free consultation.
5191 Meadow Oaks DR Coconut Creek, FL 33073
3 Beds
2.1 Baths
1,616 SqFt
Key Details
Sold Price $455,550
Property Type Townhouse
Sub Type Townhouse
Listing Status Sold
Purchase Type For Sale
Square Footage 1,616 sqft
Price per Sqft $281
Subdivision Banyan Trails
MLS Listing ID RX-10942033
Sold Date 02/23/24
Style Townhouse
Bedrooms 3
Full Baths 2
Half Baths 1
Construction Status Resale
HOA Fees $184/mo
HOA Y/N Yes
Min Days of Lease 365
Leases Per Year 1
Year Built 2003
Annual Tax Amount $2,709
Tax Year 2023
Lot Size 2,422 Sqft
Property Description
Centrally located Townhome with 3 bedrooms, 2 1/2 bathrooms, and 2 car garage. Impact windows. Crown molding and tiled flooring in the living areas. Screened and paved patio. Floorplan features a large Master suite with Roman tub, separate shower and dual sinks. Upstairs laundry room with full size washer and dryer. Banyan Trails offers 2 amazing pools, spacious clubhouse with fitness room and tot lot. East Coconut Creek location: close to The Promenade dining and shopping, Sabel Pines Park, Deerfield or Pompano 'Beach' and Boca Raton.
Location
State FL
County Broward
Community Banyan Trails
Area 3513
Zoning PUD
Rooms
Other Rooms Laundry-Inside
Master Bath Dual Sinks, Mstr Bdrm - Upstairs, Separate Shower, Separate Tub
Interior
Interior Features Entry Lvl Lvng Area, Foyer, Roman Tub, Split Bedroom, Walk-in Closet
Heating Central, Electric
Cooling Ceiling Fan, Central, Electric
Flooring Carpet, Ceramic Tile
Furnishings Unfurnished
Exterior
Exterior Feature Screened Patio
Parking Features Driveway, Garage - Attached
Garage Spaces 2.0
Utilities Available Public Sewer, Public Water
Amenities Available Clubhouse, Fitness Center, Playground, Pool
Waterfront Description None
Exposure East
Private Pool No
Building
Lot Description < 1/4 Acre
Story 2.00
Foundation CBS, Frame
Construction Status Resale
Schools
Elementary Schools Winston Park Elementary School
Middle Schools Lyons Creek Middle School
Others
Pets Allowed Restricted
HOA Fee Include Cable,Common Areas,Recrtnal Facility,Sewer,Trash Removal
Senior Community No Hopa
Restrictions Buyer Approval,Commercial Vehicles Prohibited,Lease OK w/Restrict,No RV,Other,Tenant Approval
Acceptable Financing Cash, Conventional
Horse Property No
Membership Fee Required No
Listing Terms Cash, Conventional
Financing Cash,Conventional
Pets Allowed No Aggressive Breeds
Read Less
Want to know what your home might be worth? Contact us for a FREE valuation!

Our team is ready to help you sell your home for the highest possible price ASAP
GET MORE INFORMATION





