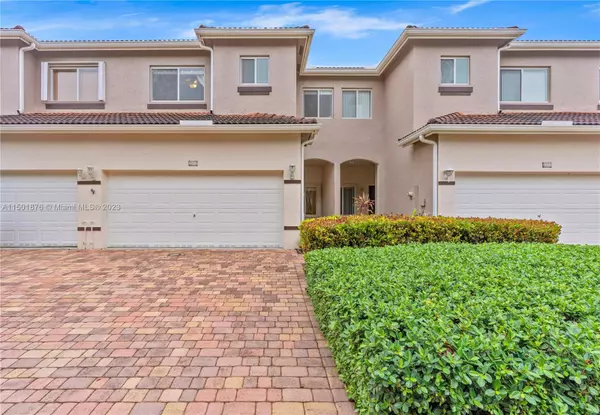$389,000
$399,000
2.5%For more information regarding the value of a property, please contact us for a free consultation.
2371 SE 19th St Homestead, FL 33035
3 Beds
3 Baths
1,932 SqFt
Key Details
Sold Price $389,000
Property Type Single Family Home
Sub Type Single Family Residence
Listing Status Sold
Purchase Type For Sale
Square Footage 1,932 sqft
Price per Sqft $201
Subdivision Towngate North
MLS Listing ID A11501876
Sold Date 02/29/24
Style Two Story
Bedrooms 3
Full Baths 2
Half Baths 1
Construction Status Resale
HOA Fees $555/mo
HOA Y/N Yes
Year Built 2005
Annual Tax Amount $6,811
Tax Year 2023
Contingent No Contingencies
Lot Size 2,433 Sqft
Property Description
Step into a tastefully designed 3bed, 2.5bath townhouse with a serene lake view. Spanning 1932 Sqft, this residence boasts a 2 car garage with innovative storage solutions and a cutting-edge water filtration system. The kitchen showcases KraftMaid cabinets, granite countertops, and stainless-steel GE appliances, within a vast open floor plan. Other features include high ceilings, porcelain/wood floors, updated baths, crown molding, accordion shutters, and impact windows. The split floor plan upstairs includes a spacious primary bedroom with a lakeview balcony, large walk-in closet, and a beautifully designed his and her bathroom with a shower and spacious tub. This home seamlessly combines elegance and functionality for a serene and comfortable lifestyle within a secure gated community.
Location
State FL
County Miami-dade County
Community Towngate North
Area 79
Direction See GPS
Interior
Interior Features Dual Sinks, First Floor Entry, High Ceilings, Pantry, Split Bedrooms, Separate Shower, Upper Level Primary, Walk-In Closet(s)
Heating Central
Cooling Central Air, Ceiling Fan(s)
Flooring Tile, Wood
Furnishings Unfurnished
Window Features Impact Glass
Appliance Dryer, Dishwasher, Electric Range, Electric Water Heater, Disposal, Microwave, Other, Refrigerator, Water Softener Owned, Self Cleaning Oven, Washer
Exterior
Exterior Feature Balcony, Lighting, Patio, Security/High Impact Doors, Storm/Security Shutters
Parking Features Attached
Garage Spaces 2.0
Pool None, Community
Community Features Clubhouse, Fitness, Pool, Street Lights, Sidewalks
Waterfront Description Lake Front,Ocean Access
View Y/N Yes
View Lake
Roof Type Spanish Tile
Street Surface Paved
Porch Balcony, Open, Patio
Garage Yes
Building
Lot Description < 1/4 Acre
Faces South
Story 2
Sewer Public Sewer
Water Public
Architectural Style Two Story
Level or Stories Two
Structure Type Block
Construction Status Resale
Others
Pets Allowed Size Limit, Yes
Senior Community No
Tax ID 10-79-21-025-0410
Security Features Smoke Detector(s),Security Guard
Acceptable Financing Cash, Conventional, FHA, VA Loan
Listing Terms Cash, Conventional, FHA, VA Loan
Financing VA
Pets Allowed Size Limit, Yes
Read Less
Want to know what your home might be worth? Contact us for a FREE valuation!

Our team is ready to help you sell your home for the highest possible price ASAP
Bought with United Realty Group Inc.
GET MORE INFORMATION





