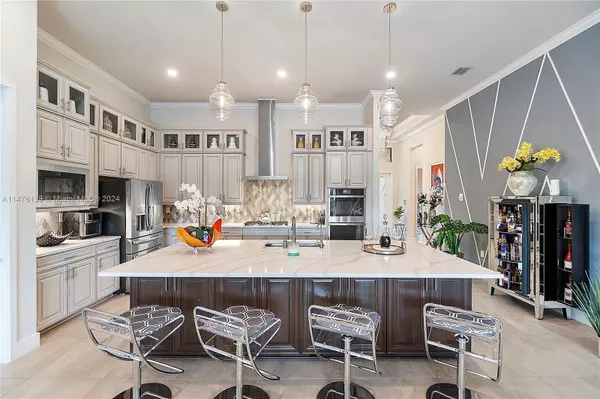$1,105,000
$1,199,990
7.9%For more information regarding the value of a property, please contact us for a free consultation.
7913 Deer Lake Ct Parkland, FL 33067
3 Beds
4 Baths
2,642 SqFt
Key Details
Sold Price $1,105,000
Property Type Single Family Home
Sub Type Single Family Residence
Listing Status Sold
Purchase Type For Sale
Square Footage 2,642 sqft
Price per Sqft $418
Subdivision Falls Of Parkland
MLS Listing ID A11476139
Sold Date 03/11/24
Style Detached,One Story
Bedrooms 3
Full Baths 3
Half Baths 1
Construction Status Resale
HOA Fees $627/mo
HOA Y/N Yes
Year Built 2022
Annual Tax Amount $3,679
Tax Year 2022
Contingent No Contingencies
Lot Size 7,188 Sqft
Property Description
PRICED TO SELL prestigious Parkland home. This 3/3.5 waterfront home boasts over 2,600 sqft of luxury, with $200k in designer updates and options—from exquisite window treatments to dazzling crystal chandeliers and captivating wall installations. The gourmet kitchen features an extended island, double-stacked cabinets, and GE Profile appliances, complemented by a custom pantry. Open floor plan, 12-foot ceilings with elegant moldings, a triple split bedroom layout. The primary bedroom includes a spacious walk-in closet, double vanities, and a walk-in shower. Step outside to an entertainer's paradise, with an extended lanai, custom pavers, lighting, and breathtaking sunsets over the water. Enjoy the gated community with resort-style amenities, pickleball, pool, clubs, lounge, cafe, and more.
Location
State FL
County Broward County
Community Falls Of Parkland
Area 3611
Interior
Interior Features Breakfast Bar, Bedroom on Main Level, Closet Cabinetry, Dining Area, Separate/Formal Dining Room, Dual Sinks, Entrance Foyer, High Ceilings, Kitchen Island, Pantry, Split Bedrooms, Walk-In Closet(s)
Heating Central
Cooling Central Air, Ceiling Fan(s)
Flooring Tile
Window Features Blinds,Impact Glass
Appliance Some Gas Appliances, Built-In Oven, Dryer, Dishwasher, Electric Water Heater, Disposal, Gas Range, Microwave, Refrigerator, Washer
Exterior
Exterior Feature Enclosed Porch, Security/High Impact Doors, Lighting, Patio
Garage Spaces 3.0
Pool None, Community
Community Features Clubhouse, Fitness, Gated, Maintained Community, Pool, Street Lights, Tennis Court(s)
Utilities Available Cable Available
Waterfront Description Canal Front
View Y/N Yes
View Canal, Water
Roof Type Barrel
Handicap Access Accessible Doors, Accessible Hallway(s)
Porch Patio, Porch, Screened
Garage Yes
Building
Lot Description < 1/4 Acre
Faces East
Story 1
Sewer Public Sewer
Water Public
Architectural Style Detached, One Story
Structure Type Block
Construction Status Resale
Others
Pets Allowed Size Limit, Yes
HOA Fee Include Common Area Maintenance,Cable TV,Maintenance Grounds,Recreation Facilities
Senior Community Yes
Tax ID 474135061780
Security Features Gated Community
Acceptable Financing Assumable, Cash, Conventional, VA Loan
Listing Terms Assumable, Cash, Conventional, VA Loan
Financing Cash
Special Listing Condition Listed As-Is
Pets Allowed Size Limit, Yes
Read Less
Want to know what your home might be worth? Contact us for a FREE valuation!

Our team is ready to help you sell your home for the highest possible price ASAP
Bought with Re/Max 1st Choice
GET MORE INFORMATION





