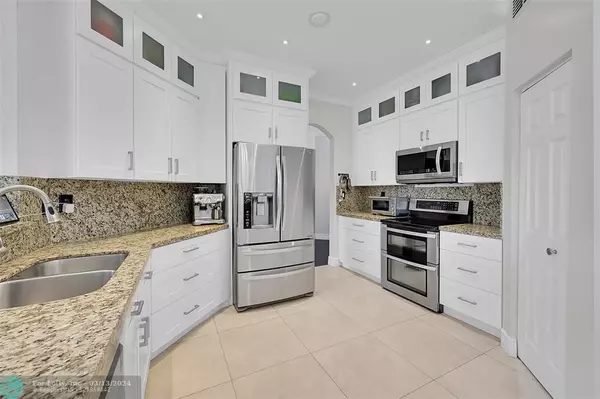$680,000
$700,000
2.9%For more information regarding the value of a property, please contact us for a free consultation.
5018 Pebblebrook Ter Coconut Creek, FL 33073
4 Beds
3 Baths
2,338 SqFt
Key Details
Sold Price $680,000
Property Type Single Family Home
Sub Type Single
Listing Status Sold
Purchase Type For Sale
Square Footage 2,338 sqft
Price per Sqft $290
Subdivision Banyan Trails 154-3 B
MLS Listing ID F10420076
Sold Date 03/13/24
Style WF/No Ocean Access
Bedrooms 4
Full Baths 3
Construction Status Resale
HOA Fees $183/qua
HOA Y/N Yes
Year Built 2001
Annual Tax Amount $5,597
Tax Year 2023
Lot Size 5,009 Sqft
Property Description
Welcome to this Exceptional Waterfront home nestled in the coveted community of Banyan Trails. This 4BR 3BTH model offers a spacious floor plan w/ 1 of the BR's and full BTH on the 1st floor. The beautifully remodeled kitchen showcases impeccable stone tops w/ matching backsplash, and SS appliances. All BTHR's have been tastefully updated. The spacious MSTR Suite features walk in custom closets while the MSTR BTH boasts a stunning glass enclosed shower, soaking tub, and a his & her vanity. Impact windows & doors have been installed for peace of mind during storm season. Enjoy the lakefront views on the pavered backyard that is perfect for entertaining family & friends. Other features include: Kitchen '21, Impact Windows '21, WH '23, Duckless AC units '23, Tesla Charger '22 & so much more.
Location
State FL
County Broward County
Area North Broward Turnpike To 441 (3511-3524)
Zoning PUD
Rooms
Bedroom Description At Least 1 Bedroom Ground Level,Entry Level,Master Bedroom Upstairs
Other Rooms Loft, Storage Room, Utility Room/Laundry
Dining Room Breakfast Area, Eat-In Kitchen, Formal Dining
Interior
Interior Features First Floor Entry, Closet Cabinetry, Kitchen Island, Fireplace, Pantry, Walk-In Closets
Heating Central Heat, Electric Heat
Cooling Ceiling Fans, Central Cooling, Electric Cooling
Flooring Carpeted Floors, Laminate, Tile Floors
Equipment Automatic Garage Door Opener, Dishwasher, Disposal, Dryer, Electric Range, Refrigerator, Washer
Exterior
Exterior Feature Exterior Lighting, Exterior Lights, Open Porch
Garage Spaces 2.0
Waterfront Description Lake Access,Lake Front
Water Access Y
Water Access Desc Other
View Lake
Roof Type Curved/S-Tile Roof
Private Pool No
Building
Lot Description Less Than 1/4 Acre Lot
Foundation Cbs Construction
Sewer Municipal Sewer
Water Municipal Water
Construction Status Resale
Others
Pets Allowed Yes
HOA Fee Include 550
Senior Community No HOPA
Restrictions Assoc Approval Required
Acceptable Financing Cash, Conventional, FHA, VA
Membership Fee Required No
Listing Terms Cash, Conventional, FHA, VA
Special Listing Condition As Is
Pets Allowed No Aggressive Breeds
Read Less
Want to know what your home might be worth? Contact us for a FREE valuation!

Our team is ready to help you sell your home for the highest possible price ASAP

Bought with Keller Williams Realty SW
GET MORE INFORMATION





