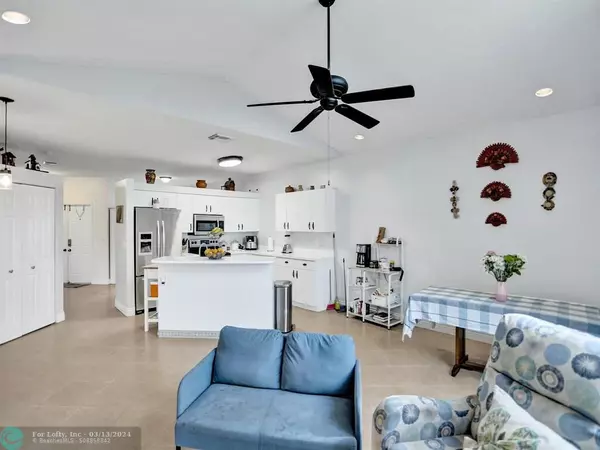$652,000
$664,900
1.9%For more information regarding the value of a property, please contact us for a free consultation.
2244 NW 185th Way Pembroke Pines, FL 33029
4 Beds
2.5 Baths
2,166 SqFt
Key Details
Sold Price $652,000
Property Type Single Family Home
Sub Type Single
Listing Status Sold
Purchase Type For Sale
Square Footage 2,166 sqft
Price per Sqft $301
Subdivision Dimensions North At Chape
MLS Listing ID F10413627
Sold Date 03/11/24
Style No Pool/No Water
Bedrooms 4
Full Baths 2
Half Baths 1
Construction Status Resale
HOA Fees $187/mo
HOA Y/N Yes
Year Built 1993
Annual Tax Amount $9,179
Tax Year 2023
Lot Size 6,674 Sqft
Property Description
Beautiful and bright two story single family home located in desirable Dimensions at Chapel Trail.
With 4 beds and 2.5 baths, this charming residence features well-lit and spacious rooms, complemented by an expansive backyard — an ideal space for hosting gatherings with friends and family. It has an A/C unit installed in 2019, roof installed in 2013. Solar water heater with high efficiency tank. A separate laundry room, and a convenient two-car garage. Great community with pools, biking trails, tennis courts and more! A+ schools. Ideally situated in close proximity to major expressways, parks and shopping centers. Assumable Va Loan at only 5% interest!
Location
State FL
County Broward County
Area Hollywood Central West (3980;3180)
Zoning PUD
Rooms
Bedroom Description Entry Level,Master Bedroom Upstairs
Other Rooms Utility Room/Laundry
Dining Room Breakfast Area, Dining/Living Room, Family/Dining Combination
Interior
Interior Features First Floor Entry, Kitchen Island, Pantry, Split Bedroom
Heating Central Heat, Electric Heat
Cooling Ceiling Fans, Central Cooling
Flooring Ceramic Floor, Wood Floors
Equipment Dishwasher, Disposal, Dryer, Electric Range, Microwave, Refrigerator, Smoke Detector, Washer
Furnishings Unfurnished
Exterior
Exterior Feature Barbecue, Built-In Grill, Exterior Lighting, Fence, Patio, Room For Pool
Parking Features Attached
Garage Spaces 2.0
Water Access N
View Other View
Roof Type Barrel Roof
Private Pool No
Building
Lot Description Less Than 1/4 Acre Lot
Foundation Concrete Block Construction
Sewer Municipal Sewer
Water Municipal Water
Construction Status Resale
Others
Pets Allowed No
HOA Fee Include 187
Senior Community No HOPA
Restrictions No Restrictions
Acceptable Financing Cash, Conventional, FHA, VA
Membership Fee Required No
Listing Terms Cash, Conventional, FHA, VA
Special Listing Condition As Is
Read Less
Want to know what your home might be worth? Contact us for a FREE valuation!

Our team is ready to help you sell your home for the highest possible price ASAP

Bought with RE/MAX Select Group
GET MORE INFORMATION





