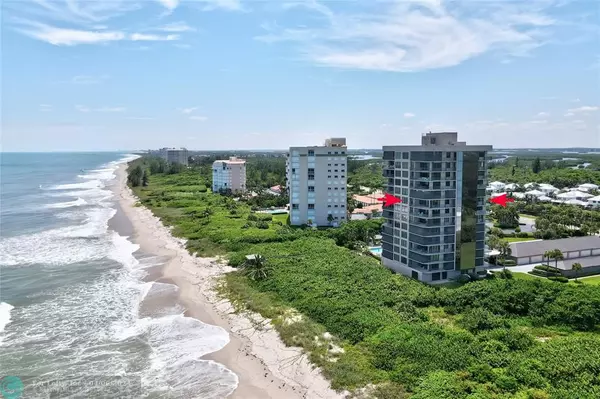$850,000
$899,000
5.5%For more information regarding the value of a property, please contact us for a free consultation.
4000 N Hwy A1A 901 #901 Fort Pierce, FL 34949
3 Beds
2.5 Baths
2,701 SqFt
Key Details
Sold Price $850,000
Property Type Condo
Sub Type Condo
Listing Status Sold
Purchase Type For Sale
Square Footage 2,701 sqft
Price per Sqft $314
Subdivision Visions
MLS Listing ID F10404094
Sold Date 04/05/24
Style Condo 5+ Stories
Bedrooms 3
Full Baths 2
Half Baths 1
Construction Status Resale
HOA Fees $2,100/mo
HOA Y/N Yes
Year Built 1993
Annual Tax Amount $7,671
Tax Year 2022
Property Description
WOW! Breathtaking views both up and down the shoreline. All 3 bedrooms have ocean and or river views, as does the kitchen, and all living areas! Wrap around porch provides opportunities to watch the sunrise & set. This highly sought after private community is gated, has TWO car garage, and resort style amenities; beach access, beachfront pool, tennis, gym, sauna. With TWO elevators that open directly into your unit. 2701 sq ft under air and 606 sq ft of porch areas. Come and feel for yourself the calm and tranquility offered with these views in this very private bldg.
Location
State FL
County St. Lucie County
Community Visions
Area St Lucie County 6010; 7010 7020
Building/Complex Name Visions
Rooms
Bedroom Description Entry Level
Other Rooms Storage Room, Utility Room/Laundry
Dining Room Breakfast Area, Dining/Living Room, Eat-In Kitchen
Interior
Interior Features Elevator, Foyer Entry, Pantry, Roman Tub, Split Bedroom, Walk-In Closets
Heating Central Heat
Cooling Central Cooling
Flooring Carpeted Floors, Tile Floors
Equipment Automatic Garage Door Opener, Dishwasher, Disposal, Dryer, Electric Range, Electric Water Heater, Elevator, Microwave, Refrigerator, Washer
Furnishings Unfurnished
Exterior
Exterior Feature Barbecue, Open Balcony, Open Porch, Storm/Security Shutters, Tennis Court, Wraparound Porch
Parking Features Detached
Garage Spaces 2.0
Community Features Gated Community
Amenities Available Bbq/Picnic Area, Elevator, Fitness Center, Exterior Lighting, Extra Storage, Heated Pool, Internet Included, Kitchen Facilities, Pool, Private Beach Pavilion, Trash Chute
Waterfront Description Ocean Access,Ocean Front
Water Access Y
Water Access Desc Deeded Beach Access
Private Pool No
Building
Unit Features Intracoastal View,Ocean View,Direct Ocean
Foundation Concrete Block Construction
Unit Floor 9
Construction Status Resale
Others
Pets Allowed Yes
HOA Fee Include 2100
Senior Community No HOPA
Restrictions Exterior Alterations
Security Features Elevator Secure,Garage Secured,Lobby Secured
Acceptable Financing Cash, Conventional
Membership Fee Required No
Listing Terms Cash, Conventional
Num of Pet 1
Pets Allowed Number Limit, Size Limit
Read Less
Want to know what your home might be worth? Contact us for a FREE valuation!

Our team is ready to help you sell your home for the highest possible price ASAP

Bought with Tom De Mello Real Estate Services
GET MORE INFORMATION





