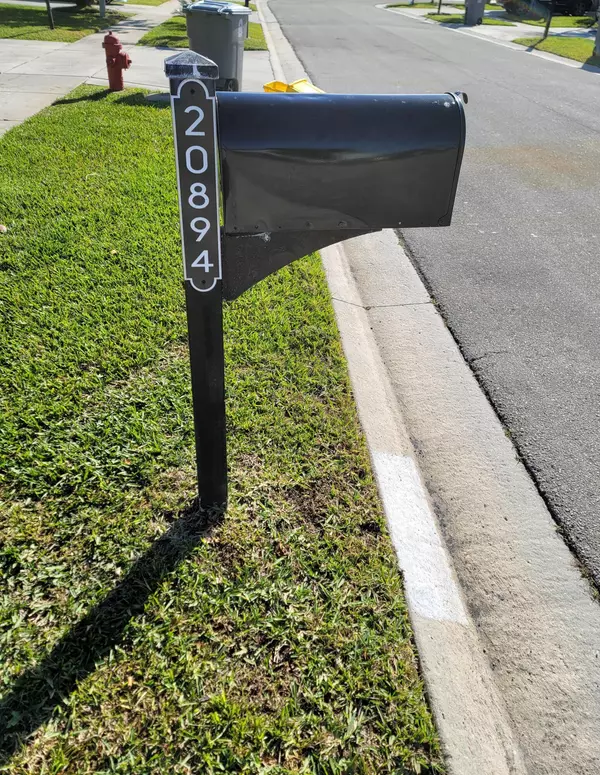Bought with Related ISG Realty, LLC.
$575,000
$598,000
3.8%For more information regarding the value of a property, please contact us for a free consultation.
20894 Springs TER Boca Raton, FL 33428
3 Beds
2 Baths
1,593 SqFt
Key Details
Sold Price $575,000
Property Type Single Family Home
Sub Type Single Family Detached
Listing Status Sold
Purchase Type For Sale
Square Footage 1,593 sqft
Price per Sqft $360
Subdivision Pine Springs
MLS Listing ID RX-10960801
Sold Date 04/08/24
Style < 4 Floors,Ranch
Bedrooms 3
Full Baths 2
Construction Status Resale
HOA Fees $180/mo
HOA Y/N Yes
Year Built 1984
Annual Tax Amount $7,386
Tax Year 2023
Lot Size 5,625 Sqft
Property Description
This beautiful 3 bedroom, 2 bathroom home has been COMPLETELY REMODELED! The spacious and open floor plan offers a newly renovated kitchen w/ white shaker wood cabinets, quartz countertops, brand new KitchenAid appliances, and a 7ft island. NEW 24x48 porcelain tile floors throughout the common area & luxury laminate floors in the bedrooms. LED lighting, updated baseboards + trim, updated light fixtures, remote controlled fans in bedrooms, updated electrical box, 2020 water heater, updated A/C unit installed 2022, and NO popcorn ceilings are just a few of many upgrades this home has to offer. Large fenced in yard with screened-in patio & expanded driveway. ALL A-Rated schools. Low HOA includes cable, lawn, garbage, clubhouse and pool. Close to major shopping, restaurants and highways
Location
State FL
County Palm Beach
Area 4770
Zoning RES
Rooms
Other Rooms Florida, Laundry-Garage, Laundry-Inside
Master Bath Dual Sinks, Mstr Bdrm - Ground, Separate Shower
Interior
Interior Features Built-in Shelves, Entry Lvl Lvng Area, Kitchen Island, Split Bedroom, Walk-in Closet
Heating Central, Electric
Cooling Ceiling Fan, Central, Electric
Flooring Tile
Furnishings Furniture Negotiable
Exterior
Exterior Feature Auto Sprinkler, Fence, Fruit Tree(s), Room for Pool, Screened Patio, Shutters
Parking Features 2+ Spaces, Driveway, Garage - Attached
Garage Spaces 1.0
Community Features Sold As-Is
Utilities Available Cable, Electric, Public Sewer, Public Water
Amenities Available Pool, Sidewalks, Spa-Hot Tub
Waterfront Description None
Roof Type Comp Shingle
Present Use Sold As-Is
Handicap Access Kitchen Modification
Exposure West
Private Pool No
Building
Lot Description < 1/4 Acre, West of US-1
Story 1.00
Foundation CBS
Construction Status Resale
Schools
Elementary Schools Sandpiper Shores Elementary School
Middle Schools Eagles Landing Middle School
High Schools Olympic Heights Community High
Others
Pets Allowed Yes
HOA Fee Include Cable,Lawn Care,Pool Service,Trash Removal
Senior Community No Hopa
Restrictions Buyer Approval
Security Features Burglar Alarm,Motion Detector,TV Camera
Acceptable Financing Cash, Conventional, FHA
Horse Property No
Membership Fee Required No
Listing Terms Cash, Conventional, FHA
Financing Cash,Conventional,FHA
Pets Allowed No Restrictions
Read Less
Want to know what your home might be worth? Contact us for a FREE valuation!

Our team is ready to help you sell your home for the highest possible price ASAP
GET MORE INFORMATION





