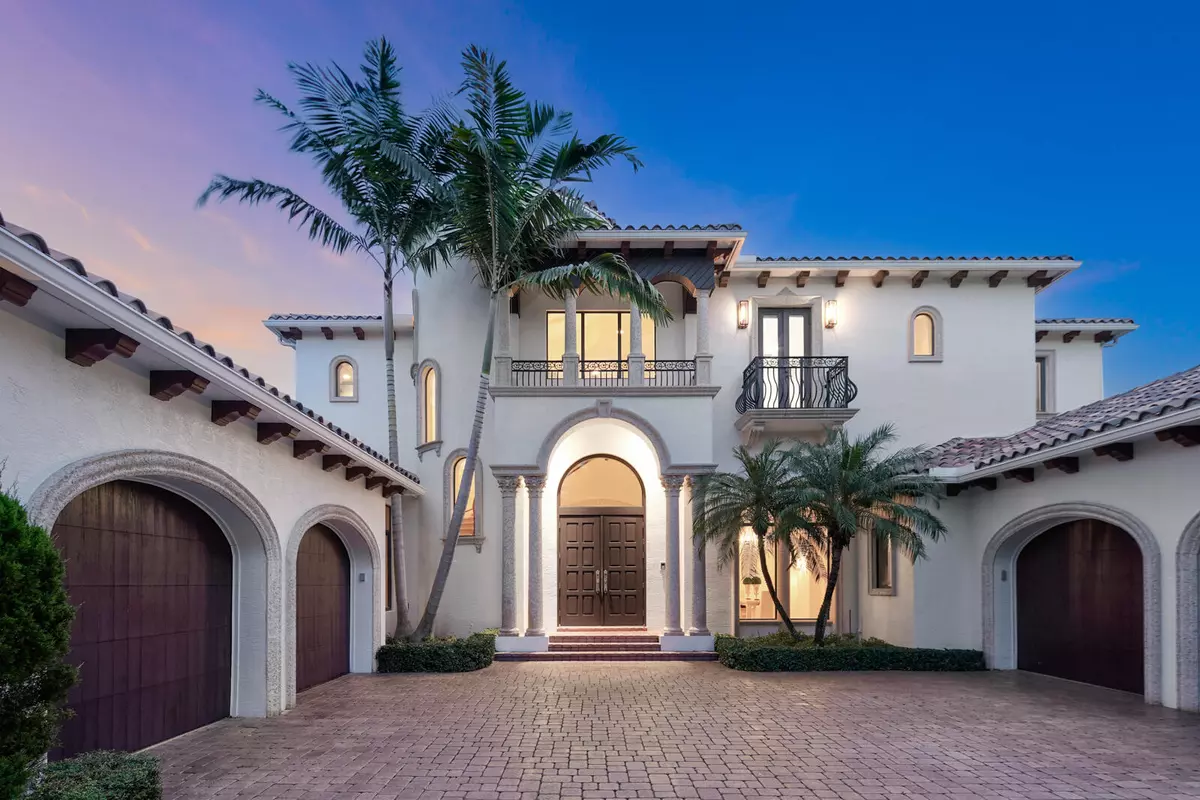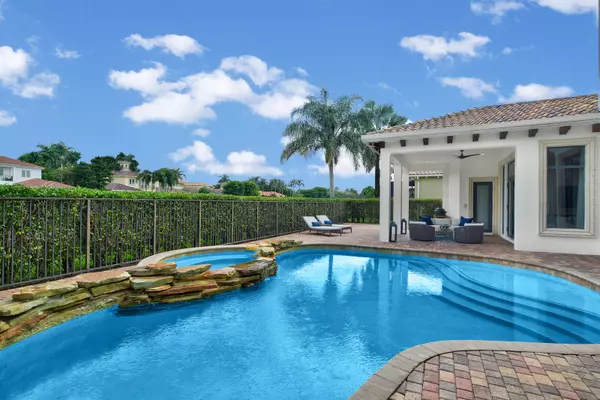Bought with Heyward + Company Real Estate
$3,100,000
$3,499,800
11.4%For more information regarding the value of a property, please contact us for a free consultation.
9510 Grand Estates WAY Boca Raton, FL 33496
6 Beds
7.2 Baths
6,525 SqFt
Key Details
Sold Price $3,100,000
Property Type Single Family Home
Sub Type Single Family Detached
Listing Status Sold
Purchase Type For Sale
Square Footage 6,525 sqft
Price per Sqft $475
Subdivision Oaks At Boca Raton 1
MLS Listing ID RX-10928138
Sold Date 04/09/24
Bedrooms 6
Full Baths 7
Half Baths 2
Construction Status Resale
HOA Fees $1,170/mo
HOA Y/N Yes
Year Built 2004
Annual Tax Amount $31,722
Tax Year 2022
Lot Size 0.500 Acres
Property Description
Welcome to 9510 Grand Estates Way - a sprawling estate situated on one of the largest lots within the highly sought-after enclave of The Oaks in Boca Raton. This remarkable home beckons with it's 8,106 total square feet and rests on a half-acre with a private full-sized basketball court, pool with built-in spa, four-car garage, additional yard space for weekend activities, a covered patio to escape the sun, and so much more. With six ensuite bedrooms, two half baths, an inviting office, and a perfectly-situated loft, this floor plan seamlessly combines exquisite finishes and top-notch craftsmanship throughout it's expansive, sun-drenched interiors. Tucked away in a serene cul-de-sac, this home makes a commanding first impression, where an entryway unfolds into a magnificent foyer
Location
State FL
County Palm Beach
Area 4750
Zoning AGR-PU
Rooms
Other Rooms Den/Office, Family, Laundry-Inside, Loft, Storage
Master Bath 2 Master Baths, Dual Sinks, Mstr Bdrm - Ground, Mstr Bdrm - Sitting, Separate Shower, Separate Tub
Interior
Interior Features Built-in Shelves, Closet Cabinets, Ctdrl/Vault Ceilings, Entry Lvl Lvng Area, Foyer, French Door, Kitchen Island, Pantry, Roman Tub, Volume Ceiling, Walk-in Closet, Wet Bar
Heating Central
Cooling Central
Flooring Marble, Tile, Vinyl Floor
Furnishings Unfurnished
Exterior
Garage Spaces 4.0
Community Features Gated Community
Utilities Available Cable, Electric, Gas Natural, Public Sewer, Public Water, Septic
Amenities Available Basketball, Bike - Jog, Business Center, Cafe/Restaurant, Community Room, Fitness Center, Game Room, Lobby, Manager on Site, Park, Playground, Pool, Sidewalks, Spa-Hot Tub, Street Lights, Tennis
Waterfront Description Lake
Exposure West
Private Pool Yes
Building
Lot Description 1/2 to < 1 Acre
Story 2.00
Foundation CBS
Construction Status Resale
Others
Pets Allowed Yes
Senior Community No Hopa
Restrictions Buyer Approval
Acceptable Financing Cash, Conventional
Horse Property No
Membership Fee Required No
Listing Terms Cash, Conventional
Financing Cash,Conventional
Read Less
Want to know what your home might be worth? Contact us for a FREE valuation!

Our team is ready to help you sell your home for the highest possible price ASAP
GET MORE INFORMATION





