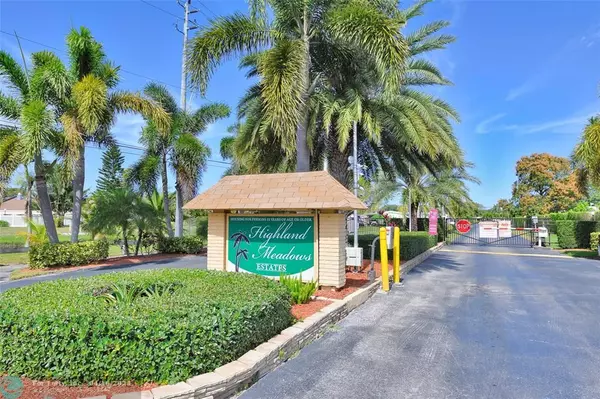$236,500
$249,900
5.4%For more information regarding the value of a property, please contact us for a free consultation.
282 NW 53rd St Deerfield Beach, FL 33064
2 Beds
2 Baths
1,121 SqFt
Key Details
Sold Price $236,500
Property Type Mobile Home
Sub Type Mobile
Listing Status Sold
Purchase Type For Sale
Square Footage 1,121 sqft
Price per Sqft $210
Subdivision Highland Meadows Estates
MLS Listing ID F10425814
Sold Date 04/15/24
Style Mobile/Manufactured Home
Bedrooms 2
Full Baths 2
Construction Status Resale
HOA Fees $126/qua
HOA Y/N Yes
Year Built 1981
Annual Tax Amount $1,477
Tax Year 2023
Lot Size 3,752 Sqft
Property Description
Beautiful updated manufactured home in gated 55+ community. You own the land along with the home! Updated kitchen with granite counters. All appliances are Stainless Steel 2016 and microwave is new. AC is 5 years old, All impact windows installed. Nice florida room/ sun room, Roof just painted and sealed never any leaks. Great fenced yard for pet friendly community. Front fence is removable in carport if wanted to be used for parking. Sold furnished excepts for few pieces that owner is taking. Large community pool, tennis courts, pickleball, putting green, golf driving setup, very well maintained community and low HOA. Close to shopping and restaurants and 15 minutes to Deerfield Beach.
Location
State FL
County Broward County
Area N Broward Dixie Hwy To Turnpike (3411-3432;3531)
Zoning T-1
Rooms
Bedroom Description Entry Level
Other Rooms Florida Room, Utility/Laundry In Garage, Workshop
Interior
Interior Features First Floor Entry, Kitchen Island
Heating Central Heat
Cooling Central Cooling
Flooring Ceramic Floor, Tile Floors
Equipment Dishwasher, Disposal, Dryer, Electric Range, Electric Water Heater, Icemaker, Refrigerator, Self Cleaning Oven, Smoke Detector, Washer
Exterior
Exterior Feature Fence, Open Porch, Patio, Storm/Security Shutters
Community Features Gated Community
Water Access N
View Garden View
Roof Type Manufactured/Mobile Home
Private Pool No
Building
Lot Description Less Than 1/4 Acre Lot
Foundation Aluminum Siding, Manufactured/Mobile Home
Sewer Municipal Sewer
Water Municipal Water
Construction Status Resale
Others
Pets Allowed Yes
HOA Fee Include 380
Senior Community Verified
Restrictions Assoc Approval Required,No Lease; 1st Year Owned
Acceptable Financing Cash, Conventional, FHA, VA
Membership Fee Required No
Listing Terms Cash, Conventional, FHA, VA
Pets Allowed Size Limit
Read Less
Want to know what your home might be worth? Contact us for a FREE valuation!

Our team is ready to help you sell your home for the highest possible price ASAP

Bought with RE/MAX First
GET MORE INFORMATION





