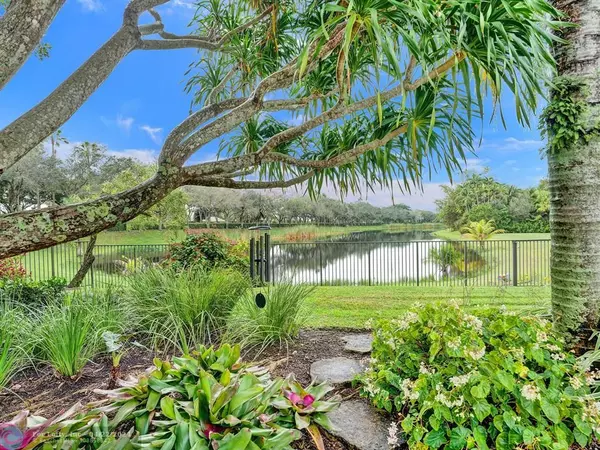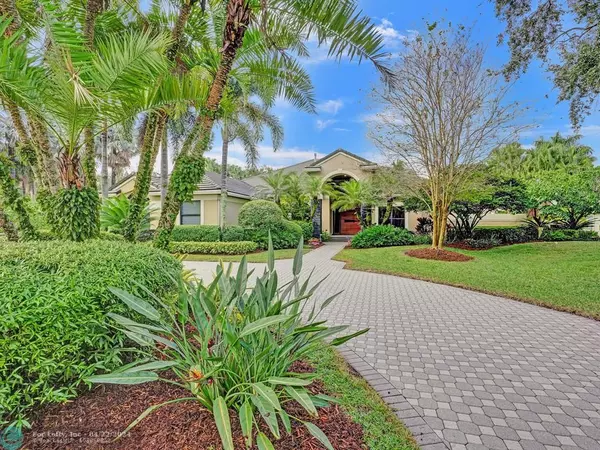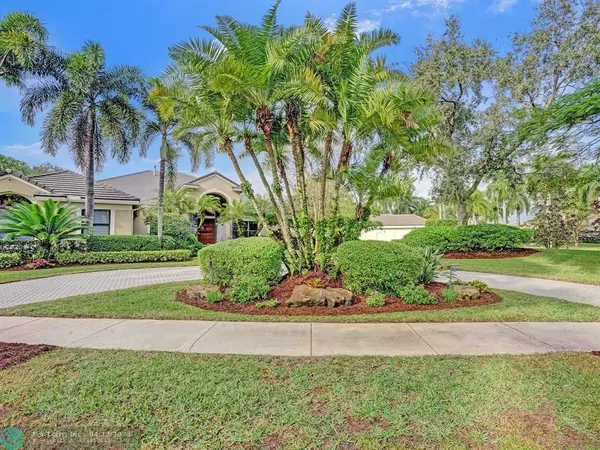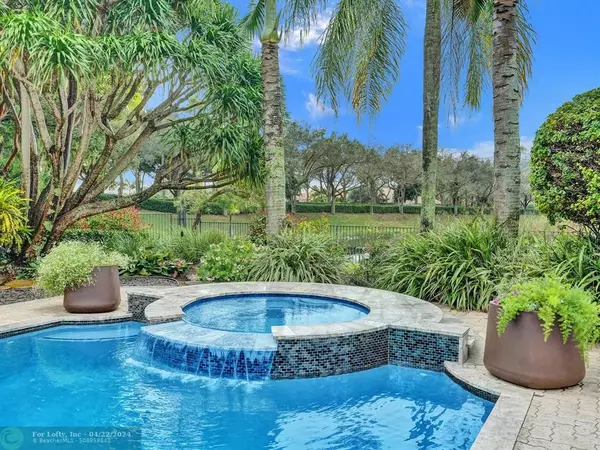$2,875,000
$2,999,000
4.1%For more information regarding the value of a property, please contact us for a free consultation.
2681 Riviera Ct Weston, FL 33332
5 Beds
3.5 Baths
5,038 SqFt
Key Details
Sold Price $2,875,000
Property Type Single Family Home
Sub Type Single
Listing Status Sold
Purchase Type For Sale
Square Footage 5,038 sqft
Price per Sqft $570
Subdivision Weston Hills / Riviera
MLS Listing ID F10418393
Sold Date 04/22/24
Style WF/Pool/No Ocean Access
Bedrooms 5
Full Baths 3
Half Baths 1
Construction Status Resale
HOA Fees $198/qua
HOA Y/N Yes
Year Built 1994
Annual Tax Amount $25,497
Tax Year 2023
Lot Size 0.797 Acres
Property Description
Enjoy the casual Florida lifestyle in this elegant, very private, Weston Hills Riviera Estates waterfront/pool home on ¾ of an acre with over $640,000 in enhancements. This 5-bed, 3.5 bath, 3 car garage, estate has a grand entrance with a custom mahogany door, stone columns, and cypress wood ceiling. Prominent in the living room is a soaring linear gas fireplace encased with marble wood-look tile. Kitchen: Miele appliances, Sub-zero fridge, wine fridge, plumbed coffee station, double ovens, warming drawer, microwave, cooktop, water purification system, quartz counters, & 11-ft island. Primary suite: luxurious bath & private gym. Family room, office, media room, cabana bath with lighted Quartzite counter, impact garage doors & windows, & screened Lanai add to the epitome of luxury living.
Location
State FL
County Broward County
Community Weston Hills / Rivie
Area Weston (3890)
Zoning RE
Rooms
Bedroom Description Sitting Area - Master Bedroom
Other Rooms Den/Library/Office, Family Room, Great Room, Media Room, Other, Recreation Room, Utility Room/Laundry
Dining Room Family/Dining Combination, Formal Dining, Kitchen Dining
Interior
Interior Features Kitchen Island, Fireplace, French Doors, Laundry Tub, Pantry, Volume Ceilings, Walk-In Closets
Heating Central Heat, Electric Heat
Cooling Central Cooling, Electric Cooling
Flooring Marble Floors, Wood Floors
Equipment Automatic Garage Door Opener, Central Vacuum, Dishwasher, Disposal, Dryer, Electric Range, Gas Range, Microwave, Other Equipment/Appliances, Refrigerator, Washer
Furnishings Unfurnished
Exterior
Exterior Feature Exterior Lighting, Fence, High Impact Doors, Patio, Screened Porch
Parking Features Attached
Garage Spaces 3.0
Pool Below Ground Pool, Pool Bath, Private Pool, Whirlpool In Pool
Community Features Gated Community
Waterfront Description Lake Front
Water Access Y
Water Access Desc Other
View Lake, Pool Area View, Water View
Roof Type Flat Tile Roof
Private Pool No
Building
Lot Description 3/4 To Less Than 1 Acre Lot
Foundation Cbs Construction
Sewer Municipal Sewer
Water Municipal Water
Construction Status Resale
Others
Pets Allowed Yes
HOA Fee Include 595
Senior Community No HOPA
Restrictions Assoc Approval Required,Ok To Lease
Acceptable Financing Cash, Conventional
Membership Fee Required No
Listing Terms Cash, Conventional
Special Listing Condition As Is
Pets Allowed No Aggressive Breeds
Read Less
Want to know what your home might be worth? Contact us for a FREE valuation!

Our team is ready to help you sell your home for the highest possible price ASAP

Bought with Better Homes & Gdns RE Fla 1st
GET MORE INFORMATION





