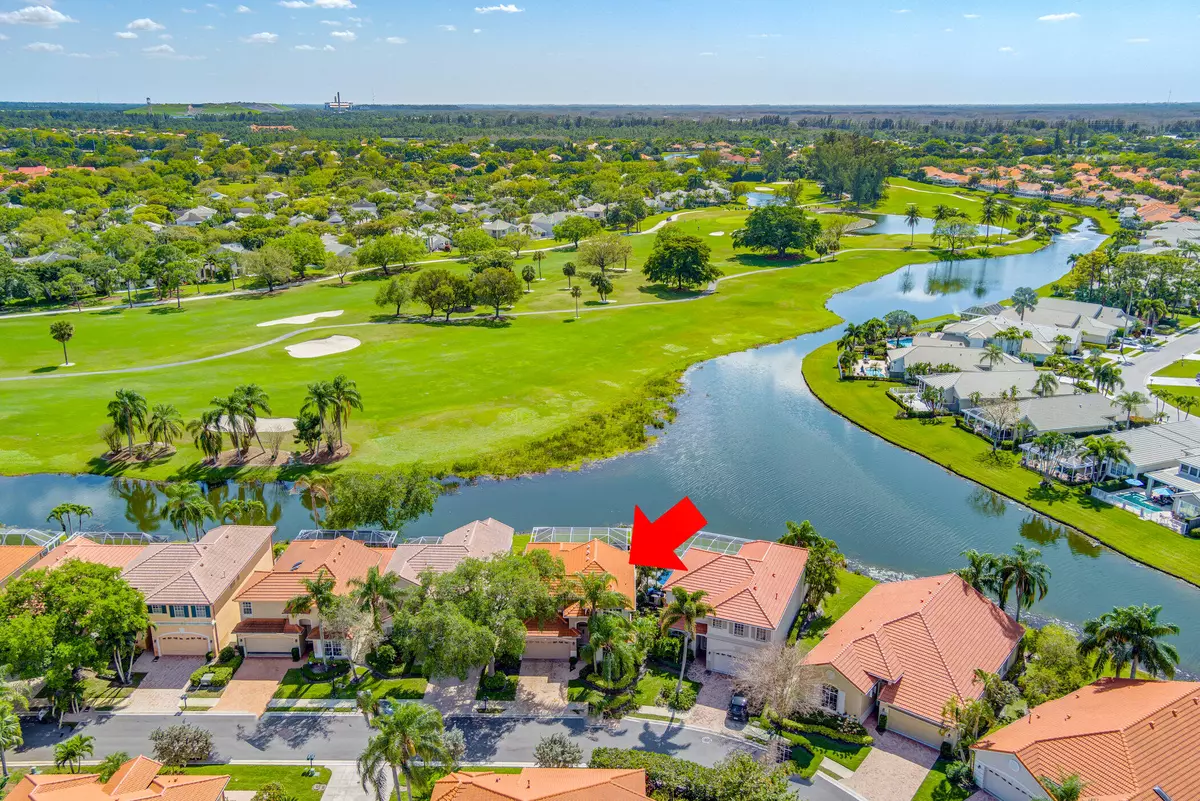Bought with Compass Florida, LLC.
$1,265,000
$1,295,000
2.3%For more information regarding the value of a property, please contact us for a free consultation.
96 Monterey Pointe DR Palm Beach Gardens, FL 33418
4 Beds
3 Baths
2,652 SqFt
Key Details
Sold Price $1,265,000
Property Type Single Family Home
Sub Type Single Family Detached
Listing Status Sold
Purchase Type For Sale
Square Footage 2,652 sqft
Price per Sqft $476
Subdivision Monterey Pointe 2
MLS Listing ID RX-10968145
Sold Date 05/23/24
Bedrooms 4
Full Baths 3
Construction Status Resale
HOA Fees $533/mo
HOA Y/N Yes
Year Built 1994
Annual Tax Amount $10,126
Tax Year 2023
Lot Size 4,604 Sqft
Property Description
This home is perfect. Stunning wide and long sunset views over lake and wandering canals including 4th, 15th and 16th holes of the PGA National Palmer course. Complete and wonderful renovation over this 4 bedroom 3 bath and loft two car garage home. Additionally all new to newer mechanicals and fresh 2020 roof. Custom designs, open and airy volume ceilings, Tremendous patio and enclosure boasting a like new salt pool, and heater.Luxury Vinyl Tile throughout, gas utilities. Everything is updated. See extensive list attached. Nothing to do.Main bedroom, 2nd bedroom and 2 full baths plus 2 walk in closets on first floor.Located tucked away in a small enclave of Eagleton, the exclusive double manned gated community in the heart of PGA National, home of the Cognizant
Location
State FL
County Palm Beach
Area 5360
Zoning PCD(ci
Rooms
Other Rooms Family, Loft
Master Bath Mstr Bdrm - Ground
Interior
Interior Features Built-in Shelves, Closet Cabinets, Ctdrl/Vault Ceilings, Sky Light(s), Upstairs Living Area, Volume Ceiling, Walk-in Closet
Heating Central
Cooling Central, Zoned
Flooring Vinyl Floor
Furnishings Unfurnished
Exterior
Parking Features Driveway, Garage - Attached
Garage Spaces 2.0
Pool Inground, Salt Chlorination
Community Features Gated Community
Utilities Available Public Sewer, Public Water
Amenities Available Golf Course, Pool
Waterfront Description Lake
View Canal, Golf, Lake, River
Exposure Northeast
Private Pool Yes
Building
Lot Description < 1/4 Acre
Story 2.00
Foundation CBS
Construction Status Resale
Others
Pets Allowed Yes
Senior Community No Hopa
Restrictions No Lease 1st Year
Acceptable Financing Cash, Conventional
Horse Property No
Membership Fee Required No
Listing Terms Cash, Conventional
Financing Cash,Conventional
Read Less
Want to know what your home might be worth? Contact us for a FREE valuation!

Our team is ready to help you sell your home for the highest possible price ASAP
GET MORE INFORMATION





