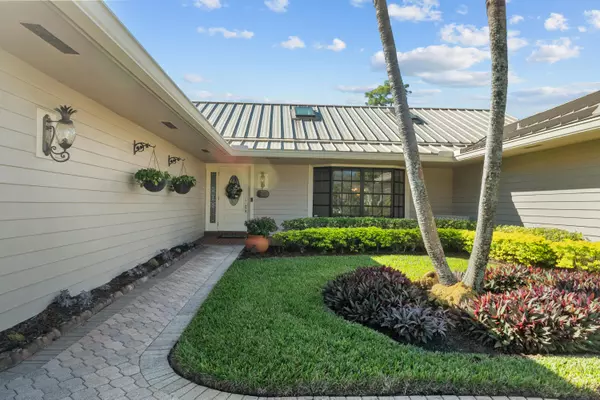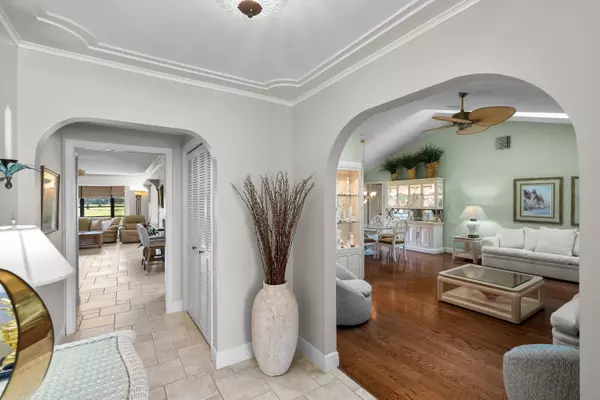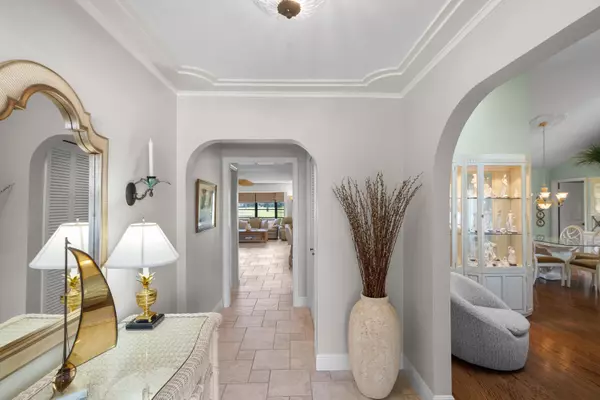Bought with Coldwell Banker Realty
$800,000
$875,000
8.6%For more information regarding the value of a property, please contact us for a free consultation.
5250 SE Burning Tree CIR Stuart, FL 34997
3 Beds
2 Baths
2,742 SqFt
Key Details
Sold Price $800,000
Property Type Single Family Home
Sub Type Single Family Detached
Listing Status Sold
Purchase Type For Sale
Square Footage 2,742 sqft
Price per Sqft $291
Subdivision Mariner Sands Country Club
MLS Listing ID RX-10956690
Sold Date 06/14/24
Bedrooms 3
Full Baths 2
Construction Status Resale
HOA Fees $1,287/mo
HOA Y/N Yes
Year Built 1979
Annual Tax Amount $3,544
Tax Year 2023
Lot Size 0.367 Acres
Property Description
Welcome to this idyllic 3-bedroom, 2-bathroom CBS home, featuring arched doorways and exquisite molding, showcasing unparalleled craftsmanship and timeless elegance. The primary bedroom with an extended en-suite bathroom boasts dual sinks, a walk-in shower, and a spa tub for a blissful retreat. The thoughtfully designed split floor plan guarantees guest privacy by creating separate and secluded spaces within the residence. The real gem, however, is the oversized sunroom. This haven overlooks the 2nd hole of the Blue Course and a serene coy pond, providing an unparalleled backdrop for daily living. Whether sipping your morning coffee or enjoying an evening glass of wine, this space invites you to immerse yourself in the beauty of nature
Location
State FL
County Martin
Area 14 - Hobe Sound/Stuart - South Of Cove Rd
Zoning RES
Rooms
Other Rooms Florida
Master Bath Dual Sinks, Mstr Bdrm - Ground, Separate Shower, Separate Tub
Interior
Interior Features Entry Lvl Lvng Area
Heating Central, Electric
Cooling Central, Electric
Flooring Ceramic Tile, Wood Floor
Furnishings Unfurnished
Exterior
Parking Features 2+ Spaces, Driveway, Garage - Attached
Garage Spaces 3.5
Community Features Gated Community
Utilities Available Cable, Electric
Amenities Available Cafe/Restaurant, Community Room, Dog Park, Fitness Center, Game Room, Golf Course, Pickleball, Playground, Pool, Tennis
Waterfront Description None
View Golf
Roof Type Metal
Exposure Northeast
Private Pool No
Building
Lot Description 1/4 to 1/2 Acre
Story 1.00
Unit Features On Golf Course
Foundation CBS
Construction Status Resale
Others
Pets Allowed Restricted
HOA Fee Include Cable,Common Areas,Security,Trash Removal
Senior Community No Hopa
Restrictions Buyer Approval,Commercial Vehicles Prohibited,Lease OK w/Restrict,No Boat,No Motorcycle,No RV,No Truck,Tenant Approval
Security Features Gate - Manned,Security Patrol
Acceptable Financing Cash, Conventional, FHA, VA
Horse Property No
Membership Fee Required No
Listing Terms Cash, Conventional, FHA, VA
Financing Cash,Conventional,FHA,VA
Read Less
Want to know what your home might be worth? Contact us for a FREE valuation!

Our team is ready to help you sell your home for the highest possible price ASAP
GET MORE INFORMATION





