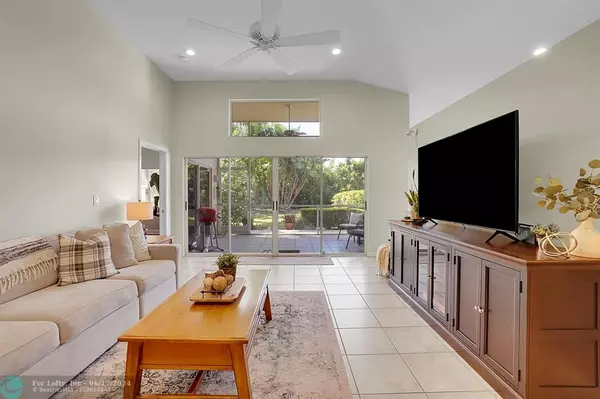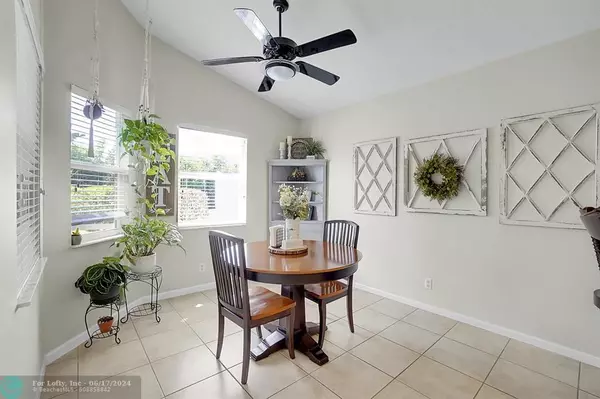$535,000
$535,000
For more information regarding the value of a property, please contact us for a free consultation.
7838 Stirling Bridge Blvd Delray Beach, FL 33446
3 Beds
2 Baths
2,023 SqFt
Key Details
Sold Price $535,000
Property Type Single Family Home
Sub Type Single
Listing Status Sold
Purchase Type For Sale
Square Footage 2,023 sqft
Price per Sqft $264
Subdivision Hagen Ranch Heights
MLS Listing ID F10434739
Sold Date 06/14/24
Style No Pool/No Water
Bedrooms 3
Full Baths 2
Construction Status Resale
HOA Fees $278/mo
HOA Y/N Yes
Year Built 1994
Annual Tax Amount $4,662
Tax Year 2023
Lot Size 7,744 Sqft
Property Description
Welcome to your dream oasis in Delray Beach! Luxury living meets tranquility in this prestigious community, close to fine dining, shopping, cultural attractions, pristine beaches, and the enchanting and exciting Atlantic Avenue. The well-constructed home features high ceilings and a great floor plan spanning over 2600 square feet, offering ample room for entertaining and relaxation. The gourmet kitchen boasts granite countertops and plenty of cabinet space. Retreat to the luxury primary suite with a large bathroom. Step outside to your own private paradise, where lush landscaping surrounds you on the covered patio. Welcome home to luxury, comfort, and serenity! Enjoy the Great beaches, Atlantic Avenue, and all the shops and restaurants and come back home to relax and rejuvenate.
Location
State FL
County Palm Beach County
Community New Port Cove
Area Palm Beach 4630A; 4640B
Zoning RS
Rooms
Bedroom Description Master Bedroom Ground Level
Other Rooms Family Room, Florida Room, Utility Room/Laundry
Dining Room Breakfast Area, Formal Dining
Interior
Interior Features First Floor Entry, Closet Cabinetry, Roman Tub, Volume Ceilings
Heating Central Heat, Electric Heat
Cooling Ceiling Fans, Central Cooling, Electric Cooling
Flooring Tile Floors
Equipment Automatic Garage Door Opener, Dishwasher, Disposal, Dryer, Electric Range, Electric Water Heater, Refrigerator, Self Cleaning Oven, Smoke Detector, Washer
Furnishings Unfurnished
Exterior
Exterior Feature Patio, Screened Porch
Parking Features Attached
Garage Spaces 2.0
Community Features Gated Community
Water Access N
View Garden View
Roof Type Barrel Roof
Private Pool No
Building
Lot Description Less Than 1/4 Acre Lot
Foundation Concrete Block Construction, Cbs Construction
Sewer Municipal Sewer
Water Municipal Water
Construction Status Resale
Schools
Middle Schools Carver; G.W.
High Schools Spanish River Community
Others
Pets Allowed Yes
HOA Fee Include 278
Senior Community No HOPA
Restrictions No Lease; 1st Year Owned,Ok To Lease With Res
Acceptable Financing Cash, Conventional
Membership Fee Required No
Listing Terms Cash, Conventional
Num of Pet 2
Special Listing Condition As Is
Pets Allowed Number Limit
Read Less
Want to know what your home might be worth? Contact us for a FREE valuation!

Our team is ready to help you sell your home for the highest possible price ASAP

Bought with Lang Realty/ BR
GET MORE INFORMATION





