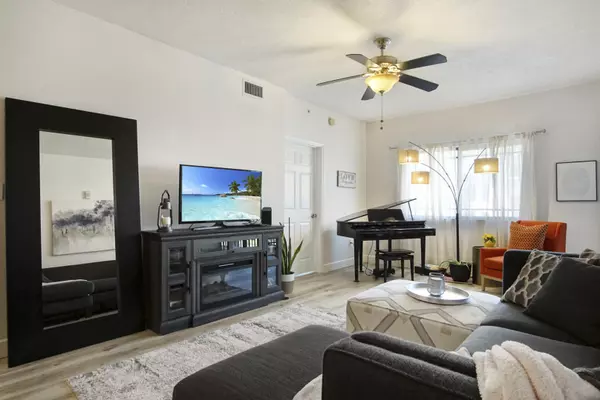Bought with PG Florida Realty, LLC.
$360,000
$389,900
7.7%For more information regarding the value of a property, please contact us for a free consultation.
2804 Sarento PL 204 Palm Beach Gardens, FL 33410
2 Beds
2 Baths
1,092 SqFt
Key Details
Sold Price $360,000
Property Type Condo
Sub Type Condo/Coop
Listing Status Sold
Purchase Type For Sale
Square Footage 1,092 sqft
Price per Sqft $329
Subdivision San Matera The Gardens Condo
MLS Listing ID RX-10977614
Sold Date 05/31/24
Bedrooms 2
Full Baths 2
Construction Status Resale
HOA Fees $527/mo
HOA Y/N Yes
Year Built 2003
Annual Tax Amount $3,872
Tax Year 2023
Property Description
NEWLY UPDATED 2 BEDROOM, 2 BATH CONDO WITH SCREENED-IN BALCONY! STEP INTO THIS METICULOUSLY RENOVATED CONDO AND BE GREETED BY A SPACIOUS RETREAT THAT EXUDES STYLE AND SOPHISTICATION. THIS SECOND FLOOR GEM OFFERS AMPLE SPACE FOR YOU AND YOUR LOVED ONES TO UNWIND AND RECHARGE. SIP YOUR MORNING COFFEE OR ENJOY A GLASS OF WINE IN THE EVENING ON YOUR PRIVATE SCREENED-IN BALCONY WHILE SOAKING UP THE BEAUTY OF YOUR SURROUNDINGS. TAKE ADVANTAGE OF EXCLUSIVE ACCESS TO AN ARRAY OF EXCEPTIONAL AMENITIES WITH A REFRESHING DIP IN THE SPARKLING POOL, SOAK AWAY THE STRESS OF THE DAY IN THE INVITING HOT TUB, OR CHALLENGE FRIENDS AND NEIGHBORS TO A FRIENDLY GAME OF PICKLEBALL. CONVENIENTLY LOCATED NEAR THE GARDENS MALL, UPSCALE DINING, FLORIDA'S TURNPIKE, I95 AND THE AIRPORT.
Location
State FL
County Palm Beach
Community San Matera The Gargens
Area 5230
Zoning PCD(ci
Rooms
Other Rooms Laundry-Inside, Laundry-Util/Closet
Master Bath Combo Tub/Shower
Interior
Interior Features Pantry, Split Bedroom, Walk-in Closet
Heating Central, Electric
Cooling Central, Electric
Flooring Vinyl Floor
Furnishings Unfurnished
Exterior
Exterior Feature Covered Balcony, Screened Balcony
Community Features Gated Community
Utilities Available Cable, Electric, Public Sewer, Public Water
Amenities Available Bike - Jog, Billiards, Clubhouse, Community Room, Game Room, Manager on Site, Pickleball, Playground, Pool, Sauna, Sidewalks, Spa-Hot Tub, Street Lights, Tennis
Waterfront Description None
Exposure North
Private Pool No
Building
Story 1.00
Foundation CBS
Unit Floor 2
Construction Status Resale
Schools
Elementary Schools Dwight D. Eisenhower Elementary School
Middle Schools Howell L. Watkins Middle School
High Schools William T. Dwyer High School
Others
Pets Allowed Restricted
HOA Fee Include Common Areas,Insurance-Bldg,Lawn Care,Maintenance-Exterior,Manager,Pool Service,Trash Removal,Water
Senior Community No Hopa
Restrictions Buyer Approval,Commercial Vehicles Prohibited,Interview Required,Lease OK,Lease OK w/Restrict,Tenant Approval
Security Features Entry Card,Gate - Unmanned
Acceptable Financing Cash, Conventional
Horse Property No
Membership Fee Required No
Listing Terms Cash, Conventional
Financing Cash,Conventional
Pets Allowed No Aggressive Breeds, Number Limit
Read Less
Want to know what your home might be worth? Contact us for a FREE valuation!

Our team is ready to help you sell your home for the highest possible price ASAP
GET MORE INFORMATION





