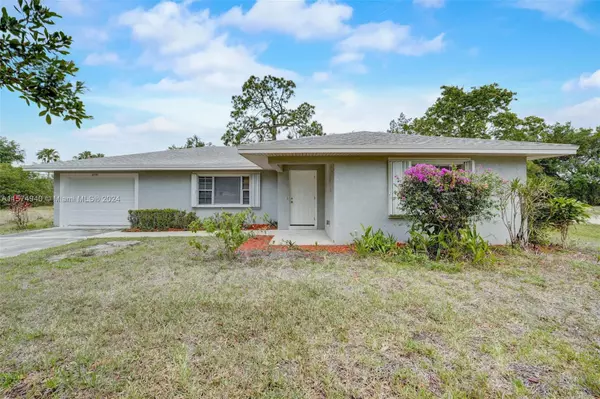$318,500
$325,000
2.0%For more information regarding the value of a property, please contact us for a free consultation.
8795 98th Ct Vero Beach, FL 32967
3 Beds
2 Baths
1,515 SqFt
Key Details
Sold Price $318,500
Property Type Single Family Home
Sub Type Single Family Residence
Listing Status Sold
Purchase Type For Sale
Square Footage 1,515 sqft
Price per Sqft $210
Subdivision Vero Lake Estates Unit H
MLS Listing ID A11574940
Sold Date 06/18/24
Style Detached,One Story
Bedrooms 3
Full Baths 2
Construction Status Resale
HOA Y/N No
Year Built 1979
Annual Tax Amount $3,309
Tax Year 2023
Contingent Pending Inspections
Lot Size 0.470 Acres
Property Description
Welcome to your dream home in Vero Beach! This 3bed 2-bath residence is nestled on a spacious corner lot.As you step inside,neutral paint tones flow seamlessly throughout the home. The updated flooring adds a touch of modern elegance.The heart of this home is its kitchen, complete with stainless steel appliances. The bedrooms are generously sized, providing ample space for relaxation and personalization. The bathrooms updated.One of the highlights of this property is its expansive backyard. This home is not far from shopping, dining. Don't miss this opportunity to own a clean, move-in-ready home in Vero Beach. Schedule your showing today and experience all that this property has to offer!
Location
State FL
County Indian River County
Community Vero Lake Estates Unit H
Area 6352 Sebastian County
Direction The easiest way is to enter VLE from the 510 Entrance which is 87th St...STAY ON 87TH until you reach 99th Ave & make a right...this magical home is on the right. Sign on Property.
Interior
Interior Features Attic, Bedroom on Main Level, Living/Dining Room, Pull Down Attic Stairs, Split Bedrooms, Vaulted Ceiling(s), Walk-In Closet(s)
Heating Central, Electric
Cooling Central Air, Ceiling Fan(s), Electric
Flooring Tile
Furnishings Unfurnished
Window Features Metal,Single Hung
Appliance Dishwasher, Electric Range, Microwave, Refrigerator
Exterior
Exterior Feature Deck, Fence, Patio
Parking Features Attached
Garage Spaces 2.0
Pool None
Utilities Available Cable Available
View Garden
Roof Type Shingle
Porch Deck, Patio
Garage Yes
Building
Lot Description < 1/4 Acre
Faces South
Story 1
Sewer Septic Tank
Water Well
Architectural Style Detached, One Story
Structure Type Frame
Construction Status Resale
Others
Pets Allowed No Pet Restrictions, Yes
Senior Community No
Tax ID 31382800001003000001.0
Acceptable Financing Cash, Conventional, FHA, VA Loan
Listing Terms Cash, Conventional, FHA, VA Loan
Financing Conventional
Pets Allowed No Pet Restrictions, Yes
Read Less
Want to know what your home might be worth? Contact us for a FREE valuation!

Our team is ready to help you sell your home for the highest possible price ASAP
Bought with EXP Realty, LLC.
GET MORE INFORMATION





