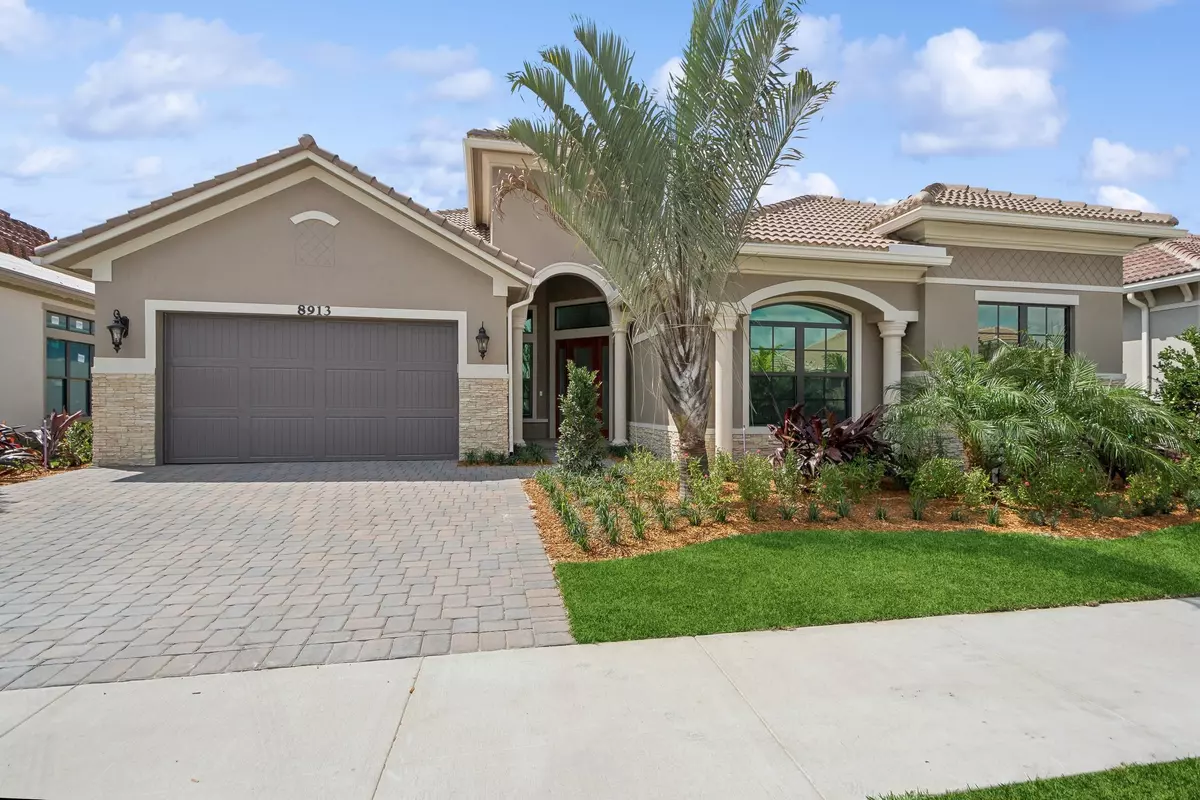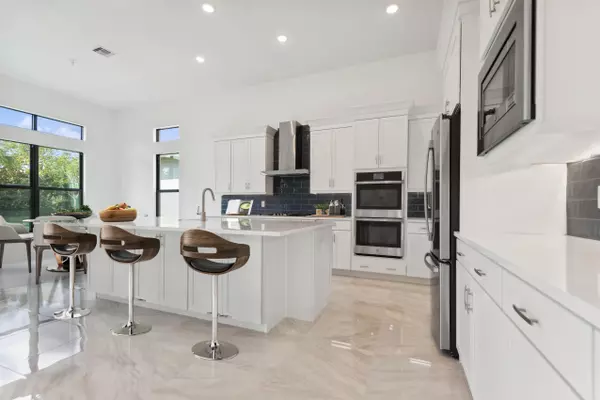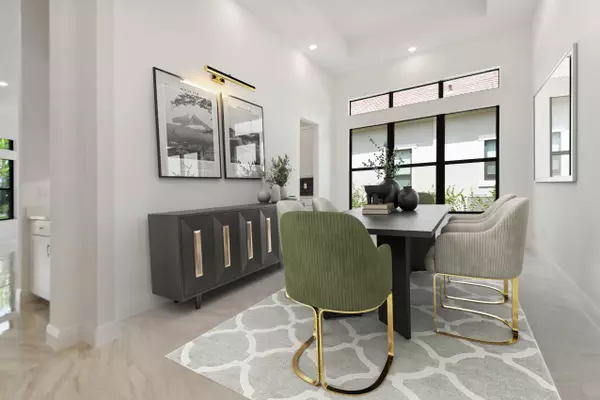Bought with Coldwell Banker Realty
$1,100,000
$1,199,995
8.3%For more information regarding the value of a property, please contact us for a free consultation.
8913 W Bastille CIR 439 Parkland, FL 33076
3 Beds
2.1 Baths
2,957 SqFt
Key Details
Sold Price $1,100,000
Property Type Single Family Home
Sub Type Single Family Detached
Listing Status Sold
Purchase Type For Sale
Square Footage 2,957 sqft
Price per Sqft $371
Subdivision Parkland Royale
MLS Listing ID RX-10969290
Sold Date 06/19/24
Style < 4 Floors,Ranch
Bedrooms 3
Full Baths 2
Half Baths 1
Construction Status New Construction
HOA Fees $637/mo
HOA Y/N Yes
Year Built 2024
Annual Tax Amount $1,450
Tax Year 2023
Lot Size 8,750 Sqft
Property Description
Must See! Quick Delivery - Move-In Ready Home!The Coral home design is a 1-story, 3 bedroom, home office, 2.5 bathrooms and 3-car tandem garage. Gourmet inspired kitchen, open great room and formal dining area for entertaining, oversized lanai for enjoying the outdoors, owner's ultra spa bath with frameless shower enclosure, ultra gourmet kitchen with butler's pantry and dry bar. Four Seasons at Parkland is an elegant master planned community that features luxury style homes situated around lakes and park like settings. Community amenities include a 24,000 square foot clubhouse, 280,000 square feet of outdoor amenities, such as tennis, pickleball, bocce ball and 2 pools.
Location
State FL
County Broward
Community K. Hovnanian'S Four Seasons At Parkland
Area 3614
Zoning PRD
Rooms
Other Rooms Den/Office, Recreation
Master Bath Dual Sinks
Interior
Interior Features Bar, Foyer, Split Bedroom
Heating Central
Cooling Central, Electric, Gas
Flooring Tile
Furnishings Unfurnished
Exterior
Exterior Feature Auto Sprinkler, Covered Patio, Open Patio, Room for Pool
Parking Features 2+ Spaces, Driveway, Garage - Attached
Garage Spaces 3.0
Community Features Home Warranty, Gated Community
Utilities Available Cable, Electric, Gas Natural, Public Sewer, Public Water, Water Available
Amenities Available Basketball, Bike - Jog, Billiards, Bocce Ball, Cafe/Restaurant, Clubhouse, Community Room, Fitness Center, Internet Included, Manager on Site, Pickleball, Pool, Putting Green, Sidewalks, Spa-Hot Tub, Street Lights, Tennis
Waterfront Description None
View Garden
Roof Type Barrel
Present Use Home Warranty
Exposure East
Private Pool No
Building
Lot Description < 1/4 Acre, Sidewalks
Story 1.00
Foundation CBS, Frame
Construction Status New Construction
Others
Pets Allowed Yes
HOA Fee Include Cable,Common Areas,Manager,Security
Senior Community Verified
Restrictions Lease OK,Lease OK w/Restrict,No RV
Security Features Burglar Alarm,Gate - Manned
Acceptable Financing Cash, Conventional, Seller Financing, VA
Horse Property No
Membership Fee Required No
Listing Terms Cash, Conventional, Seller Financing, VA
Financing Cash,Conventional,Seller Financing,VA
Read Less
Want to know what your home might be worth? Contact us for a FREE valuation!

Our team is ready to help you sell your home for the highest possible price ASAP
GET MORE INFORMATION





