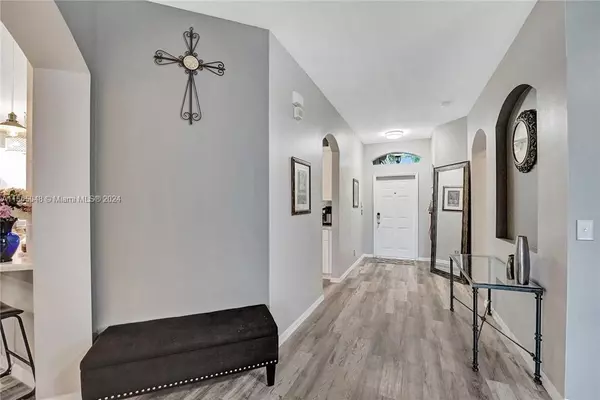$711,000
$710,000
0.1%For more information regarding the value of a property, please contact us for a free consultation.
4664 Waycross Dr Coconut Creek, FL 33073
5 Beds
3 Baths
2,338 SqFt
Key Details
Sold Price $711,000
Property Type Single Family Home
Sub Type Single Family Residence
Listing Status Sold
Purchase Type For Sale
Square Footage 2,338 sqft
Price per Sqft $304
Subdivision Banyan Trails
MLS Listing ID A11565048
Sold Date 06/20/24
Style Detached,Two Story
Bedrooms 5
Full Baths 3
Construction Status Resale
HOA Fees $175/qua
HOA Y/N Yes
Year Built 2001
Annual Tax Amount $6,401
Tax Year 2023
Contingent 3rd Party Approval
Lot Size 5,684 Sqft
Property Description
Nestled in the sought-after community of Banyan Trails in Coconut Creek, this updated 5-bedroom, 3-bathroom home offers a perfect blend of elegance and comfort. Step inside to find a spacious open-concept layout featuring a beautifully updated kitchen with cabinets reaching to the ceiling, high-end appliances, and a guest bedroom and full bathroom on the first floor. Beautiful faux wood laminate flooring throughout. Impact windows and doors throughout, providing safety and energy efficiency. Fully screened-in pool area with a covered lanai overlooking a serene lake, a great space for entertaining.The primary bedroom has a huge closet, a luxurious soaking tub, an oversized shower, and dual sinks. 2 car garages. Seller will pay for new roof.
Location
State FL
County Broward County
Community Banyan Trails
Area 3513
Interior
Interior Features Bedroom on Main Level, Dual Sinks, Eat-in Kitchen, Living/Dining Room, Upper Level Primary, Walk-In Closet(s)
Heating Central
Cooling Central Air
Flooring Other, Vinyl
Window Features Impact Glass
Appliance Dryer, Dishwasher, Electric Range, Disposal, Refrigerator, Washer
Exterior
Exterior Feature Security/High Impact Doors
Parking Features Attached
Garage Spaces 2.0
Pool In Ground, Pool, Community
Community Features Clubhouse, Pool
Waterfront Description Lake Front
View Y/N Yes
View Lake, Pool
Roof Type Spanish Tile
Garage Yes
Building
Lot Description < 1/4 Acre
Faces West
Story 2
Sewer Public Sewer
Water Public
Architectural Style Detached, Two Story
Level or Stories Two
Structure Type Block
Construction Status Resale
Others
Pets Allowed Size Limit, Yes
Senior Community No
Tax ID 484208102210
Acceptable Financing Cash, Conventional
Listing Terms Cash, Conventional
Financing FHA
Pets Allowed Size Limit, Yes
Read Less
Want to know what your home might be worth? Contact us for a FREE valuation!

Our team is ready to help you sell your home for the highest possible price ASAP
Bought with Belzince Luxury Estates LLC
GET MORE INFORMATION





