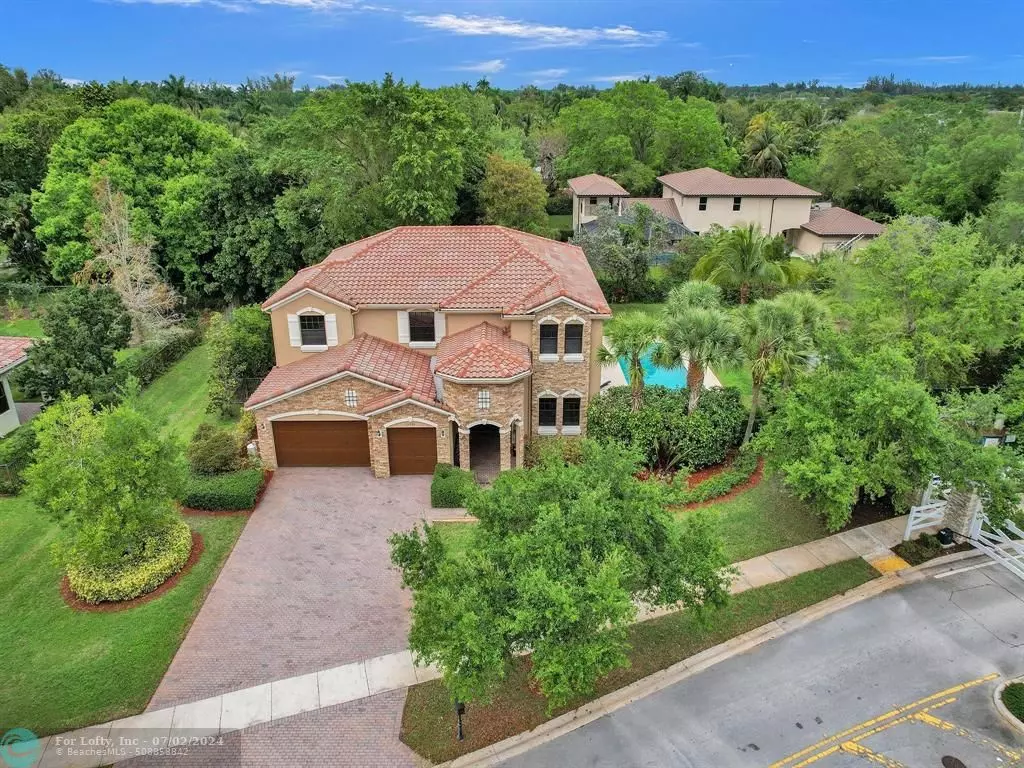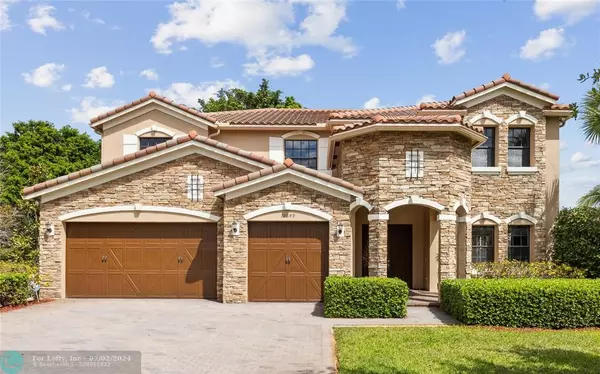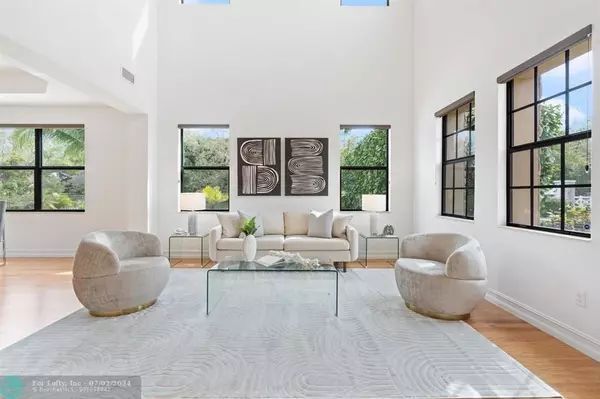$1,600,000
$1,740,000
8.0%For more information regarding the value of a property, please contact us for a free consultation.
10649 SW 50th St Cooper City, FL 33328
5 Beds
4.5 Baths
4,628 SqFt
Key Details
Sold Price $1,600,000
Property Type Single Family Home
Sub Type Single
Listing Status Sold
Purchase Type For Sale
Square Footage 4,628 sqft
Price per Sqft $345
Subdivision The Ranches
MLS Listing ID F10424382
Sold Date 07/02/24
Style Pool Only
Bedrooms 5
Full Baths 4
Half Baths 1
Construction Status Resale
HOA Fees $335/mo
HOA Y/N Yes
Year Built 2012
Annual Tax Amount $12,317
Tax Year 2023
Lot Size 0.403 Acres
Property Description
Nestled on Millionaires Row. The Ranches, a prestigious gated community, this luxurious 5-bed, 4.5-bath and 3 car garage home embodies modern living. Featuring an impressive staircase and a guest/in-law bedroom on the main floor, it seamlessly blends elegance with functionality. The primary suite boasts a private bar and spa-like bath, while a versatile loft upstairs offers extra space. Outside, a covered patio and Salt System pool await. With top-rated schools and nearby amenities such as Sawgrass Mall, tennis courts, and golf courses just moments away, this residence combines luxury and convenience. Only 20 homes ensures both privacy and opulence. Homes in this community are seldom available for sale, making this opportunity one not to be missed.
Location
State FL
County Broward County
Community The Ranches
Area Hollywood North West (3200;3290)
Rooms
Bedroom Description At Least 1 Bedroom Ground Level
Other Rooms Family Room, Loft, Utility Room/Laundry
Dining Room Breakfast Area, Eat-In Kitchen, Formal Dining
Interior
Interior Features Built-Ins, Closet Cabinetry, Kitchen Island, Foyer Entry, Pantry, Volume Ceilings, Walk-In Closets
Heating Central Heat
Cooling Ceiling Fans, Central Cooling
Flooring Tile Floors, Wood Floors
Equipment Automatic Garage Door Opener, Dishwasher, Disposal, Dryer, Electric Range, Microwave, Refrigerator, Washer
Furnishings Unfurnished
Exterior
Exterior Feature High Impact Doors, Patio
Parking Features Attached
Garage Spaces 3.0
Pool Below Ground Pool, Salt Chlorination
Community Features Gated Community
Water Access N
View Garden View, Pool Area View
Roof Type Barrel Roof
Private Pool No
Building
Lot Description 1/4 To Less Than 1/2 Acre Lot
Foundation Concrete Block Construction
Sewer Municipal Sewer
Water Municipal Water
Construction Status Resale
Schools
Elementary Schools Griffin
Middle Schools Pioneer
High Schools Cooper City
Others
Pets Allowed Yes
HOA Fee Include 335
Senior Community No HOPA
Restrictions Other Restrictions
Acceptable Financing Cash, Conventional, VA
Membership Fee Required No
Listing Terms Cash, Conventional, VA
Special Listing Condition As Is
Pets Allowed No Aggressive Breeds
Read Less
Want to know what your home might be worth? Contact us for a FREE valuation!

Our team is ready to help you sell your home for the highest possible price ASAP

Bought with Compass Florida, LLC.
GET MORE INFORMATION





