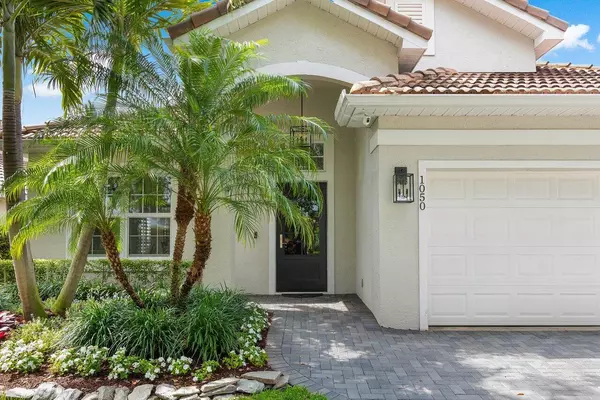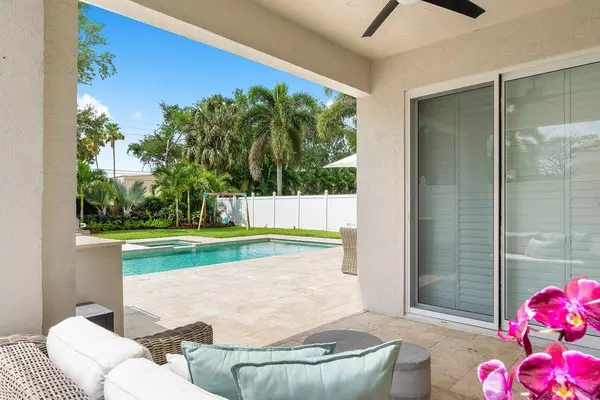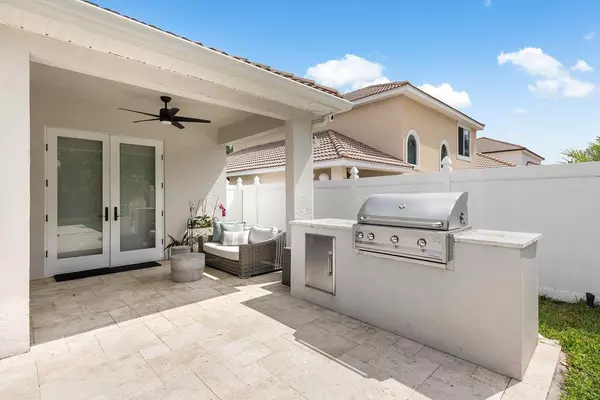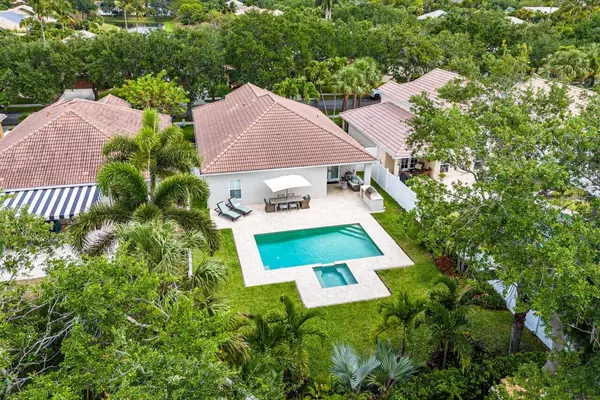Bought with United Realty Group Inc.
$1,150,000
$1,150,000
For more information regarding the value of a property, please contact us for a free consultation.
1050 Delray Lakes DR Delray Beach, FL 33444
3 Beds
2 Baths
1,641 SqFt
Key Details
Sold Price $1,150,000
Property Type Single Family Home
Sub Type Single Family Detached
Listing Status Sold
Purchase Type For Sale
Square Footage 1,641 sqft
Price per Sqft $700
Subdivision Delray Lakes
MLS Listing ID RX-10987661
Sold Date 07/09/24
Style Ranch
Bedrooms 3
Full Baths 2
Construction Status Resale
HOA Fees $240/mo
HOA Y/N Yes
Leases Per Year 1
Year Built 2001
Annual Tax Amount $6,122
Tax Year 2023
Lot Size 7,850 Sqft
Property Description
PROPERTY IS UNDER CONTRACT. Welcome to 1050 Delray Lakes Drive. This move-in ready home in all-ages gated Delray Lakes has been tastefully updated inside and out. The home has GREAT curb appeal, and features a widened driveway and custom garage cabinets with epoxy floor. The large, nicely-landscaped backyard features plenty of room for kids & pets, a private pool (installed 2016) & summer kitchen. Whole house impact windows and doors. Inside, porcelain flooring throughout ties the property together. The central kitchen has been updated and expanded, and includes a gas range - hard to find at this price point. Primary bedroom features updated bathroom and custom built-out walk-in closet. Separate laundry room. Must see!
Location
State FL
County Palm Beach
Community Delray Lakes
Area 4460
Zoning Res
Rooms
Other Rooms Laundry-Inside
Master Bath Dual Sinks, Mstr Bdrm - Ground
Interior
Interior Features Kitchen Island, Pantry
Heating Central, Electric
Cooling Central, Electric
Flooring Tile
Furnishings Unfurnished
Exterior
Exterior Feature Auto Sprinkler
Parking Features Garage - Attached
Garage Spaces 2.0
Pool Inground
Community Features Gated Community
Utilities Available Cable, Electric, Public Sewer, Public Water
Amenities Available Boating, Pickleball, Playground, Pool, Sidewalks, Street Lights, Tennis
Waterfront Description None
Water Access Desc Ramp
Roof Type Barrel
Exposure North
Private Pool Yes
Building
Lot Description < 1/4 Acre
Story 1.00
Foundation CBS
Construction Status Resale
Schools
Elementary Schools Plumosa School Of The Arts
Middle Schools Carver Middle School
High Schools Atlantic High School
Others
Pets Allowed Yes
HOA Fee Include Common Areas,Management Fees
Senior Community No Hopa
Restrictions No Lease 1st Year
Security Features Gate - Unmanned
Acceptable Financing Cash, Conventional
Horse Property No
Membership Fee Required No
Listing Terms Cash, Conventional
Financing Cash,Conventional
Pets Allowed No Restrictions
Read Less
Want to know what your home might be worth? Contact us for a FREE valuation!

Our team is ready to help you sell your home for the highest possible price ASAP
GET MORE INFORMATION





